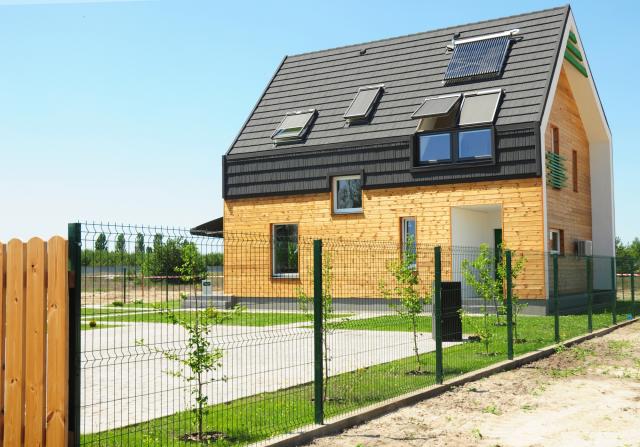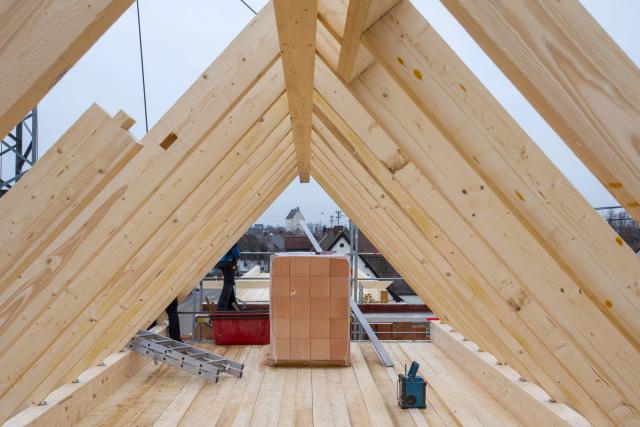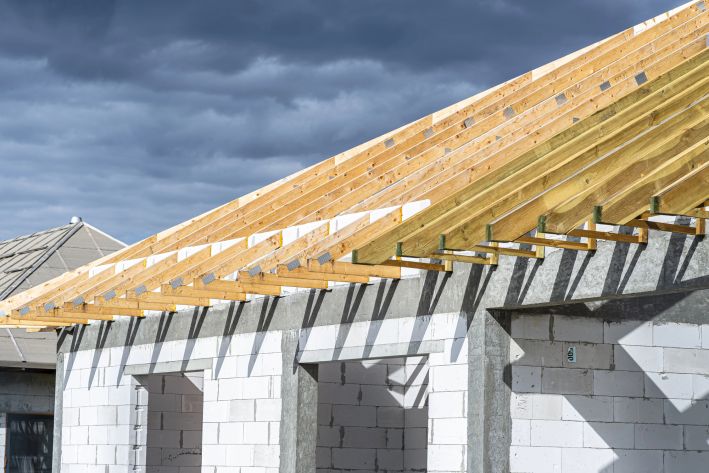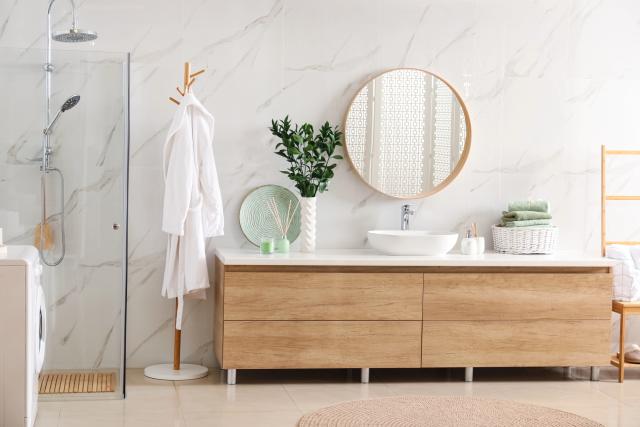
Mansard Roof: Pros, Cons, and Best Materials to Choose
Mansard roof installation typically costs 20% more than standard roof designs, catching many prop...

Mansard roofs stand out with their distinctive French design that combines steep lower slopes with nearly flat upper sections. This unique double-slope configuration creates additional living space while adding European architectural character to your property. The steep sides effectively add an entire floor without technically increasing your home's story count—a clever design solution that maximizes space within building height restrictions. The versatility of mansard roof shingle installation allows you to choose from traditional materials like slate and asphalt or modern options, including metal and synthetic alternatives. Each material option affects both the installation complexity and long-term performance of your roof system. Whether you're renovating a historic property or building a new home with classic character, understanding the installation process, material options, and cost considerations helps you make informed decisions about this distinctive roofing style. The investment in a mansard roof typically pays dividends through increased living space, enhanced curb appeal, and potential property value improvements that can last for decades.
A mansard roof features a distinctive double-slope design named after French architect François Mansart. This centuries-old roofing style creates usable living space without adding a whole story to your home—a design solution that originated when Parisian building codes taxed properties based on the number of floors below the roofline. The mansard design cleverly circumvented these regulations while providing additional space.
The signature profile combines a steep lower slope with a nearly flat upper section. This configuration maximizes interior space while creating the elegant European aesthetic that makes mansard roofs instantly recognizable.
Mansard roofs include several distinctive elements that set them apart from conventional roofing:
The steep lower sections create the primary living space, while the nearly flat upper portion remains hidden from ground level. Most mansard installations include multiple dormers to maximize light and usable space within the steep sections.
|
Feature |
Traditional Style |
Contemporary Style |
|---|---|---|
|
Lower slope angle |
65-80 degrees |
60-75 degrees |
|
Upper slope pitch |
Nearly flat |
1-5 degrees |
|
Dormer style |
Ornate surrounds, decorative trim |
Clean lines, simplified profiles |
|
Material focus |
Slate, copper, lead-coated copper |
Asphalt shingles, metal panels |
Best for: Homes needing additional living space within height restrictions or properties seeking distinctive European architectural character.
Mansard roofs appear across various property types where space maximization and architectural distinction matter:
Residential properties: Luxury homes, historic renovations, and urban townhouses benefit from the additional floor space. The steep sections convert to bedrooms, home offices, or studio spaces while maintaining the home's original footprint.
Commercial buildings, such as hotels and restaurants, often utilize mansard designs to create additional guest rooms or dining spaces while maintaining a distinctive street presence. The additional square footage often justifies the higher installation cost.
Urban environments: Cities with height restrictions or historic preservation guidelines find mansard roofs particularly valuable. The design adds usable space while respecting neighborhood scale and architectural guidelines.
Mansard roofs remain popular throughout New England, Quebec, and other regions with French architectural influences, though you can find adaptations worldwide. The style continues appealing to homeowners who value both historical character and practical space solutions.
Mansard roofs offer distinctive advantages that appeal to homeowners seeking both character and functionality. However, these benefits come with specific challenges that affect both installation costs and long-term maintenance requirements. Understanding both sides helps you determine whether this architectural style fits your property goals and budget.
Mansard roofs excel at creating usable living space within existing building footprints. The steep lower slopes allow for full-height rooms in what would otherwise be unusable attic space. This design effectively adds square footage without increasing your home's official story count—a significant advantage in areas with height restrictions or zoning limitations.
Key space benefits include:
The architectural appeal of mansard roofs creates instant curb appeal and historical character. Dormer windows built into the steep slopes provide natural light while adding visual interest to the exterior design.
|
Pros |
Cons |
|---|---|
|
Maximizes living space |
Higher installation costs |
|
Distinctive architectural character |
Complex framing requirements |
|
Allows decorative dormers |
Difficult maintenance access |
|
Increases property value |
Greater material quantities are needed |
Best for: Homeowners seeking to maximize space within height restrictions while adding European architectural character.
Weather conditions significantly impact the performance of mansard roofs. Snow accumulation on the nearly flat upper section can create structural stress, particularly in northern climates where snow loads exceed 40 pounds per square foot. The multiple seams around dormers and slope transitions require meticulous flashing to prevent water infiltration.
Climate-specific challenges include:
|
Climate Type |
Primary Challenge |
Required Solutions |
|---|---|---|
|
Snow-heavy regions |
Structural load, ice dams |
Reinforced framing, heated cables |
|
High-rainfall areas |
Water penetration at seams |
Enhanced flashing, frequent inspections |
|
Windy climates |
Shingle uplift on steep faces |
Additional fasteners, reinforced installation |
|
Hot climates |
Heat buildup in attic spaces |
Superior ventilation systems |
Maintenance access presents ongoing challenges due to the steep lower slopes. Routine tasks like gutter cleaning, shingle inspection, and minor repairs often require professional services rather than standard homeowner maintenance.
Building codes may also affect your mansard roof plans. Many jurisdictions have specific requirements for dormer placement, roof height limits, and architectural review processes, especially in historic districts. These regulations can impact both design flexibility and project timelines.
The investment in a mansard roof typically ranges from $16 to $50 per square foot, depending on materials and complexity—significantly higher than conventional roof designs. However, the added living space and distinctive appearance often justify the additional cost for homeowners prioritizing both function and style.
The distinctive double-slope design of mansard roofs requires careful planning and precise execution. Each phase builds upon the previous one to create a structurally sound roof system that can handle the unique stresses of steep lower slopes and nearly flat upper sections. Professional expertise is crucial for proper installation, given the complex framing requirements and specialized waterproofing needs.
Develop detailed architectural drawings that show roof dimensions, slope angles, and dormer placements. The lower slope typically ranges between 65 and 80 degrees, while the upper portion maintains a minimal pitch of 1 to 5 degrees. Submit these plans to your local building department for approval.
Most jurisdictions require:
Schedule a pre-application meeting with your building department to identify potential issues before submitting formal plans.
Framing begins with constructing the upper rafters at a slight pitch, followed by the installation of the steeper lower framing members that create the distinctive mansard profile. These components must connect precisely at the break point where slopes change.
Critical framing considerations include:
Apply a water-resistant barrier across the entire roof surface. Synthetic underlayments offer superior protection against water infiltration at steep slope angles compared to traditional felt products.
|
Layer |
Material |
Purpose |
|---|---|---|
|
Primary |
Synthetic underlayment |
Water resistance |
|
Secondary |
Ice and water shield |
Extra protection at valleys/dormers |
|
Insulation |
Spray foam or batts |
Energy efficiency |
Proper insulation between rafters is particularly important since the steep sections form living space walls. Spray foam insulation often performs best by sealing irregular spaces effectively.
The upper, flatter section receives standard installation methods, while the steep sides require special techniques:
For steep mansard faces, consider using specially designed mansard shingles that lay flatter against the steep slope.
Flashing installation requires extraordinary attention due to the mansard design complexity. Focus on weatherproofing these vulnerable areas:
Step flashing at dormers and kick-out flashing at slope transitions prevent water from penetrating behind the roofing material. Apply quality sealant at all flashing joints as additional defense against moisture.
Arrange for both a municipal inspection and an independent roofing consultant review. The inspector will verify proper installation methods, flashing details, and ventilation provisions.
Thorough cleanup includes:
Document the completed installation with photographs for warranty and insurance purposes.
Choosing the right material for your mansard roof affects everything from installation complexity to long-term maintenance costs. The steep slopes and unique design require materials that perform well on angled surfaces while providing the durability and appearance you want for your home.
Asphalt shingles offer the most popular choice for mansard roof installations. These budget-friendly materials are available in architectural and three-tab varieties, with architectural shingles being more suitable for steep mansard slopes due to their dimensional design and heavier weight.
Asphalt shingles for mansard roofs cost between $100 and $200 per square and typically last 15 to 30 years with proper maintenance. Select heavyweight options (minimum 240 pounds per square foot) to prevent sagging on steep slopes.
|
Pros |
Cons |
|---|---|
|
Budget-friendly |
Shorter lifespan |
|
Wide variety of colors |
Additional fasteners needed |
|
Easy to replace |
Can look dated |
Best for: Homeowners seeking affordable mansard roofing with good color options.
Slate creates the authentic French appearance that defines classic mansard design. This natural stone material offers exceptional durability and weather resistance, lasting 75 to 100 years or more in most climates. Slate costs between $600 and $1,700 per square, making it one of the most expensive options.
The material's weight typically requires structural reinforcement, but the investment pays off through decades of reliable performance and outstanding curb appeal.
|
Pros |
Cons |
|---|---|
|
Longest lifespan |
Very expensive |
|
Authentic historic look |
Requires structural reinforcement |
|
Fire and weather resistant |
Heavy and difficult to install |
Best for: Historic restorations and luxury homes where authenticity matters most
Standing seam metal panels work well on mansard roofs, offering clean lines and modern appeal. Metal roofing costs $300 to $800 per square and lasts 40 to 70 years, depending on the metal type. The lightweight nature reduces structural requirements compared to slate or clay options.
Metal's expansion and contraction properties require careful installation at slope transitions to prevent leaks and panel separation.
|
Pros |
Cons |
|---|---|
|
Lightweight |
Can be noisy in the rain |
|
Long lifespan |
Expansion/contraction issues |
|
Energy efficient |
Limited color options |
Best for: Contemporary mansard designs and homes in extreme weather climates
Cedar and other wood shingles provide natural warmth and character for mansard roofs. The material costs $350 to $500 per square and lasts 25 to 40 years with regular maintenance. Wood's flexibility makes it ideal for curved mansard sections.
Wood requires fire-retardant treatments and regular maintenance, including cleaning, sealing, and replacing damaged shingles every few years.
|
Pros |
Cons |
|---|---|
|
Natural beauty |
High maintenance |
|
Flexible installation |
Fire risk without treatment |
|
Good insulation |
Prone to rot and pests |
Best for: Traditional and rustic homes where natural materials fit the design
Composite and polymer shingles offer durability while mimicking the appearance of natural materials like slate or wood. These materials cost $300 to $600 per square and last 40 to 50 years with minimal maintenance. Many synthetic products include special designs for steep-slope applications.
Synthetic materials offer impact resistance and a consistent appearance, eliminating the weight and maintenance requirements associated with natural materials.
|
Pros |
Cons |
|---|---|
|
Low maintenance |
Higher upfront cost than asphalt |
|
Impact resistant |
Limited authentic appearance |
|
Consistent appearance |
Newer technology with less history |
Best for: Homeowners wanting low-maintenance alternatives to natural materials
|
Material |
Cost per Square |
Lifespan |
Best For |
|---|---|---|---|
|
$100-$200 |
15-30 years |
Budget-conscious projects |
|
|
$600-$1,700 |
75-100+ years |
Historic authenticity |
|
|
$300-$800 |
40-70 years |
Modern designs |
|
|
Wood |
$350-$500 |
25-40 years |
Traditional character |
|
Synthetic |
$300-$600 |
40-50 years |
Low maintenance |

Mansard roof installation costs vary significantly based on material selection and project complexity. Basic installations typically cost between $16 and $20 per square foot, while premium materials can increase costs to $30 to $50 per square foot.
|
Cost Component |
Percentage of Total |
Typical Range |
|---|---|---|
|
Materials |
40-50% |
$8-$25/sq ft |
|
Labor |
30-40% |
$7-$15/sq ft |
|
Design/Permits |
5-10% |
$500-$2,000 |
|
Structural Reinforcement |
10-15% |
$1,000-$5,000 |
Pro Tip: Request detailed quotes from at least three contractors to compare scope-of-work differences rather than focusing solely on bottom-line figures.
Your material choice directly affects how long your mansard roof will last. Each option offers different durability expectations:
|
Material |
Expected Lifespan |
Warranty Period |
|---|---|---|
|
Asphalt Shingles |
15-30 years |
20-30 years |
|
Metal |
40-70 years |
30-50 years |
|
Slate |
75-100+ years |
50+ years |
|
Wood |
20-40 years |
15-30 years |
|
Synthetic |
40-50 years |
30-50 years |
Regular maintenance significantly extends the lifespan of your mansard roof. Schedule professional inspections twice a year—ideally in the spring and fall. Clear debris from the upper flat portion monthly to prevent water pooling and potential structural issues.
Seasonal maintenance tasks include:
Proper ventilation prevents moisture buildup and extends the life of materials. Inspect vents and attic spaces during routine maintenance to ensure adequate airflow throughout the roof system.
Mansard roofs offer a distinctive roofing solution that combines additional living space with European architectural character. The double-slope design effectively adds usable square footage to your home while maintaining the classic profile that has appealed to homeowners for centuries.
Success with a mansard roof project depends on careful planning, appropriate material selection, and professional installation. The higher initial investment compared to standard roofing typically pays back through increased living space and enhanced property value. Your choice between asphalt shingles, slate, metal, wood, or synthetic materials will determine both the upfront cost and long-term maintenance requirements.
Regular maintenance remains critical for the performance of mansard roofs. The complex design with steep slopes, dormers, and slope transitions requires consistent attention to prevent water infiltration and extend the roof's lifespan. Schedule professional inspections twice yearly and address any issues promptly to protect your investment.
Consider a mansard roof if you need additional living space, want to add architectural character to your home, and can accommodate the higher installation and maintenance costs. The combination of functional benefits and visual appeal makes this roofing style a practical choice for homeowners willing to invest in distinctive architecture that provides long-term value.
GET THE ESSENCE OF RELEVANT HOME
IMPROVEMENT TOPICS IN LESS THAN 5 MINUTES

Mansard Roof: Pros, Cons, and Best Materials to Choose
Mansard roof installation typically costs 20% more than standard roof designs, catching many prop...

Your bathroom vanity height could be causing daily discomfort without you realizing it. The stand...

Thanks for joining our homeowners’ community.
Stay tuned!
Choose the category
Choose the category