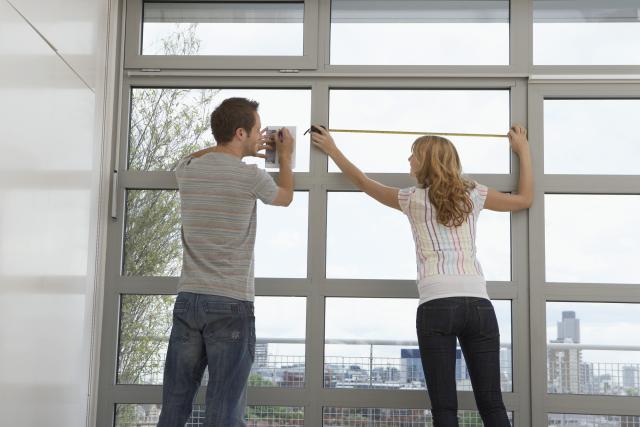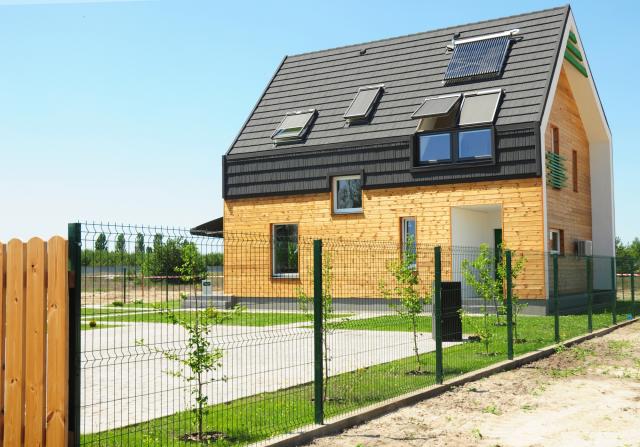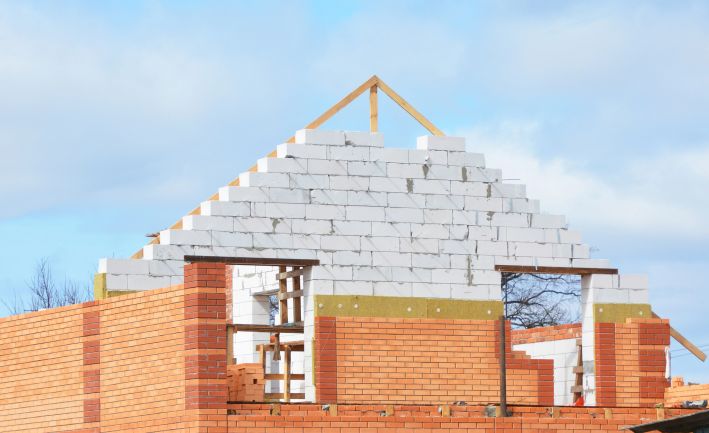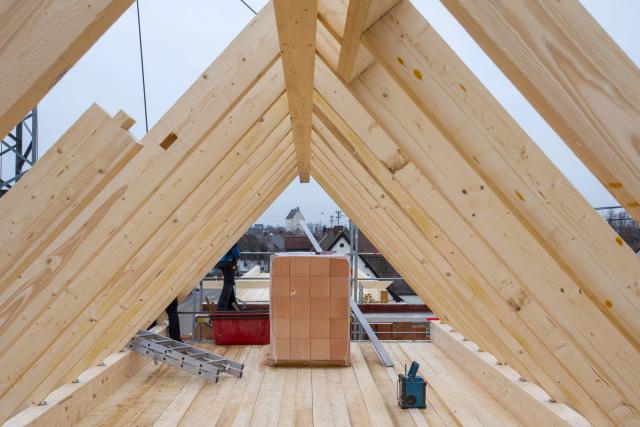
Common Mistakes in Measuring for Replacement Windows (And...
Window measurement may seem straightforward, but accurately determining the dimensions for new wi...

Mansard roof installation typically costs 20% more than standard roof designs, catching many property owners off guard with unexpectedly high price tags. The distinctive double-pitched design and complex angles that make these French-inspired roofs so elegant also create significant challenges for contractors, driving up installation expenses. The higher costs stem from several key factors. Mansard roof shingle installation requires specialized expertise, as the steep slopes and multiple angles necessitate unique installation techniques. These roofs also need substantially more materials than conventional designs, particularly around corners and transition points where different roof sections meet. Contractors often charge premium rates for mansard projects since the work requires advanced skills that not all roofing professionals possess. You can control these costs with the right approach and knowledge. This guide examines what makes mansard roofs unique, compares your material options, breaks down realistic pricing expectations, and shares strategies to help you get the best value for your roofing investment.
A mansard roof creates an unmistakable silhouette with its distinctive double-sloped design on all four sides. Named after French architect François Mansart, this roof style features a steep lower section and a flatter upper portion, maximizing usable interior space while creating elegant architectural lines.
Mansard roofs trace their origins to 16th-century France, although they reached their peak popularity during the Second Empire architectural movement, from 1850 to 1870. François Mansart (1598-1666) refined and popularized the design through his architectural work, but the style gained widespread recognition when Napoleon III championed it during Paris's renovation.
The design spread across Europe and America throughout the 19th century, particularly in upscale urban developments. Property owners favored mansard roofs because they could add functional living space while staying within building height restrictions—many codes didn't count the space under the roof as a whole story.
Mansard roofs include four key elements that distinguish them from other roof types and affect installation complexity:
|
Characteristic |
Description |
Installation Impact |
|---|---|---|
|
Double slope |
Steep lower section (60-80 degrees) with flatter upper portion |
Requires specialized installation techniques |
|
Four sides |
All sides feature the same double-slope profile |
Creates complex corner joints |
|
Dormer windows |
Windows projecting vertically from the sloped section |
Needs careful waterproofing around openings |
|
Decorative elements |
Ornate cornices and detailed trim work |
Increases material and labor costs |
The steep lower slopes create dramatically more usable attic space compared to traditional roofs. These near-vertical sections make mansard roof shingle installation particularly challenging, as materials must be secured to surfaces that are almost upright.
Structurally, mansard roofs use rafters for the upper slope and specialized framing members for the steep lower sections. The intersection between these two planes requires precise detailing for proper water drainage—a critical factor that influences installation complexity and long-term performance.
Modern mansard installations sometimes incorporate contemporary materials, such as metal panels for the steep sections, although traditional approaches still commonly use slate, copper, or asphalt shingles in decorative patterns. Your material choice directly affects both installation difficulty and ongoing maintenance needs.
Mansard roofs come in four distinct profiles, each offering a unique architectural expression and presenting different installation challenges. The profile you choose affects both the visual impact and the complexity of your project.
The straight mansard features the most traditional profile, with lower sections that appear completely flat and vertical. This classic design creates sharp, clean lines while maximizing your interior space.
Pro Tip: Plan for extra time during the framing phase when installing a straight mansard roof. Achieving perfectly vertical lower slopes requires precise measurements and skilled carpentry.
Convex mansard designs curve outward in the lower sections, creating a bell-like profile that adds visual softness to buildings. The curved structure makes mansard roof shingle installation particularly challenging and often requires specialized flexible materials.
Concave mansard roofs feature inward-curving lower slopes that create a dramatic hourglass effect. This sophisticated design produces interesting shadow patterns throughout the day, making buildings appear taller. The complex geometry typically increases installation costs by 15-25% compared to straight variations.
The S-shaped mansard combines both convex and concave curves in the lower section, creating an ornate, undulating profile. This elaborate variation delivers maximum visual impact and remains popular for restoration projects on historical buildings. The complex curves make this the most technically demanding mansard style, requiring specialized framing techniques and custom-cut materials.
|
Mansard Type |
Profile |
Best For |
|---|---|---|
|
Straight |
Flat, vertical lower section |
Traditional buildings, maximizing interior space |
|
Convex |
Outward-curving lower section |
Elegant residential projects, historical renovations |
|
Concave |
Inward-curving lower section |
Buildings requiring a dramatic visual impact |
|
S-shaped |
Combined curves |
Historic restorations showcase architectural projects |
Your profile choice impacts more than just appearance. Consider water drainage, attic space usability, and long-term maintenance requirements when making your decision. Curved variations typically require specialized contractors with experience in complex roof geometries, which directly influences project timelines and budgets.

Space efficiency stands out as the primary benefit of mansard roofs. The steep lower slopes create substantial usable attic space, essentially adding an entire functional floor without increasing your home's official story count. This additional living area can boost property value by 15-25% in many markets.
The architectural distinction of these French-inspired roofs creates instant curb appeal that sets your property apart from standard designs. The unique silhouette adds unmistakable character to any home.
Mansard designs also offer excellent flexibility for future modifications. You can add dormers or windows later without major structural changes, making these roofs ideal for homeowners who want expansion options.
|
Pros |
Details |
|---|---|
|
Maximum space utilization |
Creates full-height usable attic space |
|
Enhanced curb appeal |
Distinctive French architectural style |
|
Future expansion flexibility |
Easy to add dormers or windows later |
|
Weather performance |
Steep slopes shed snow and rain efficiently |
Installation complexity drives up costs and limits your contractor choices. The intricate angles and connections require experienced professionals with specialized skills, which can extend project timelines.
Maintenance presents ongoing challenges since the steep lower slopes are difficult to access safely. Regular inspections often require professional assistance, which can increase long-term ownership costs. The numerous seams and transitions also create potential weak points for water intrusion.
Material options become more limited with mansard designs, as not all roofing materials work effectively on steep slopes.
|
Cons |
Impact |
|---|---|
|
Complex installation |
Higher costs, fewer contractor options |
|
Maintenance difficulty |
Steep slopes require professional access |
|
Multiple leak points |
Seams and transitions need careful attention |
|
Material restrictions |
Fewer suitable roofing material choices |
Best for: Homeowners who prioritize maximum living space and distinctive architectural character, and can budget for higher installation and maintenance costs.
Mansard roof shingle installation requires particular attention around dormers and transitions. While these roofs offer impressive benefits, their complexity means proper installation by experienced professionals is essential to avoid costly problems later.
Choosing the right material for your mansard roof affects both appearance and lifespan. The steep slopes and complex angles require materials that handle challenging installation conditions while delivering the performance you need. Three materials dominate mansard roof installations, each offering different benefits for your specific situation.
Asphalt shingles offer the most budget-friendly option for mansard roof shingle installation, costing between $4 and $7 per square foot installed. Architectural varieties work best for mansard roofs since their dimensional texture complements the dramatic angles while hiding minor installation imperfections on steep sections.
The flexibility of asphalt shingles makes them suitable for steep lower slopes, though they require additional fasteners to prevent slippage. Standard asphalt shingles typically last 15-25 years on mansard structures due to accelerated weathering on near-vertical surfaces.
|
Pros |
Cons |
|---|---|
|
Most affordable option |
Shorter lifespan on steep slopes |
|
Flexible for complex angles |
Requires specialized installation techniques |
|
Wide variety of colors and styles |
Additional fasteners needed |
Best for: Budget-conscious homeowners seeking a traditional appearance with moderate durability expectations
Metal roofing excels on mansard roofs due to its exceptional durability and superior water-shedding capabilities. With lifespans of 40-70 years, metal materials justify their higher cost of $10-$18 per square foot installed through reduced maintenance and replacement needs.
Standing seam panels work particularly well on upper, flatter sections, while metal shingles better accommodate steep lower slopes. Modern metal roofing comes in various colors and can either create a contemporary appeal or mimic traditional materials for historical accuracy.
|
Pros |
Cons |
|---|---|
|
Long lifespan and durability |
Higher upfront cost |
|
Excellent water shedding |
Can be noisy during rain |
|
Lightweight compared to slate |
Limited traditional appearance options |
Best for: Homeowners prioritizing longevity and low maintenance over initial cost savings
Slate represents the premium choice for authentic mansard roof installation, offering unmatched elegance and extraordinary longevity of 75-100+ years. This prestige comes with significant costs of $15-$30 per square foot installed, plus additional structural requirements.
Slate's exceptional weight requires specifically engineered roof structure support—a crucial planning consideration. Installation requires specialized expertise, as each piece necessitates precise hand-cutting for complex angles at dormers and corners.
|
Pros |
Cons |
|---|---|
|
Longest lifespan available |
Most expensive option |
|
Authentic historical appearance |
Very heavy - requires structural support |
|
Unmatched elegance |
Specialized installation required |
Best for: Historic restorations and luxury homes where authenticity and longevity justify premium costs
|
Material |
Cost/Sq Ft |
Lifespan |
Installation Complexity |
|---|---|---|---|
|
Asphalt |
$4-$7 |
15-25 years |
Moderate |
|
Metal |
$10-$18 |
40-70 years |
Moderate-High |
|
Slate |
$15-$30 |
75-100+ years |
Very High |
Consider your budget, desired lifespan, and architectural goals when selecting materials. Balance upfront cost against long-term value to find the best option for your specific situation.
Many homeowners confuse mansard and dormer roofs, but these are fundamentally different structures. Understanding the distinctions helps you choose the right option for your home and budget.
Mansard roofs are complete roof systems with four sides, each featuring two distinct slopes. Dormer roofs are actually additions that project out from an existing roof structure. A dormer's main purpose is to add headroom and natural light to attic spaces, while a mansard roof creates an entirely functional floor.
Consider your climate when choosing between these options. Mansard designs work particularly well in snowy regions because their steep lower slopes prevent snow accumulation. Dormers can create ice dam problems in these same conditions.
|
Feature |
Mansard Roof |
Dormer Roof |
|---|---|---|
|
Structure |
Complete four-sided roof system |
Addition to the existing roof |
|
Cost Range |
$15,000-$25,000 average |
$8,000-$15,000 per dormer |
|
Space Added |
Entire functional floor |
Partial additional space |
|
Visual Impact |
Transforms the entire building's appearance |
Adds architectural detail |
|
Installation |
High complexity, complete roof rebuild |
Moderate complexity, roof integration |
Mansard roofs provide substantially more usable space, as they encompass the entire top floor. Dormers create smaller pockets of additional space within your existing attic.
From a cost perspective, mansard roofs require a larger upfront investment but typically deliver better return on investment through the significant living space they add. Dormer projects cost less initially but offer more limited functional benefits.
For curb appeal, mansard designs create a dramatic architectural presence that defines your home's entire silhouette. Dormers serve as accent features that enhance existing roof lines without dominating the overall appearance.
Best for mansard roofs: Homeowners wanting maximum additional living space and dramatic architectural transformation, particularly in snowy climates.
Best for dormer roofs: Homeowners seeking modest attic improvements with lower upfront costs and less construction complexity.
Understanding what drives mansard roof costs helps you plan your budget and avoid surprises. These roofs typically cost between $16 and $30 per square foot installed, making them 25-40% more expensive than standard roof designs.
Several factors determine your final installation price, with material choice and roof complexity having the biggest impact on your budget.
|
Cost Factor |
Impact on Total Price |
Typical Range |
|---|---|---|
|
Material selection |
30-50% of the total cost |
$4-$30 per sq ft |
|
Design complexity |
20-30% of the total cost |
Varies by angles |
|
Square footage |
Base calculation |
$16-$30 per sq ft |
|
Dormer additions |
$2,500-$5,000 each |
Per dormer |
|
Local labor rates |
10-20% variance |
Varies by region |
Getting quotes during late fall or winter can save you 10-15% on labor costs, as contractors often seek work during slower seasons. Ensure you select a contractor with specific mansard experience, as the complex angles require specialized expertise.
Mansard roof installation takes 2-3 weeks for most homes and follows a specific sequence that explains why these roofs cost more than standard designs.
The process begins with detailed structural drawings, as every angle must be calculated precisely to ensure proper water drainage. Next, contractors frame the steep lower sections using multiple rafters set at exact angles, followed by the upper, flatter portions.
Sheathing installation covers all roof surfaces, then waterproofing materials like ice-and-water shields are applied at transition points where leaks commonly occur. Finally, your chosen roofing material is installed from bottom to top, with special attention paid to corners and dormer connections, where most problems typically develop.
The complex framing and multiple material transitions explain why mansard installations require more time and specialized expertise than conventional roofs.
Mansard roofs need more attention than standard designs due to their complex structure and multiple angles. The steep slopes and numerous seams create vulnerable points where problems develop, making regular maintenance essential for protecting your investment.
Your mansard roof requires consistent care to prevent expensive repairs. Schedule professional inspections twice a year, in spring and fall, to catch issues before they become major problems.
|
Maintenance Task |
Frequency |
Why It Matters |
|---|---|---|
|
Gutter cleaning |
Quarterly |
Prevents water backup and ice dams |
|
Seam inspection |
Every 6 months |
Catches leaks before interior damage |
|
Shingle check |
Annually |
Identifies loose or damaged materials |
|
Flashing examination |
Every 6 months |
Prevents water intrusion at joints |
Keep gutters clear of debris since mansard roofs shed water quickly from their steep surfaces. Clogged gutters can cause water to back up under shingles, leading to interior damage that costs thousands to repair.
Pro Tip: Consider installing zinc strips along roof peaks to prevent moss and algae growth, which commonly damage mansard roof installations on steep lower slopes where moisture tends to collect.
Mansard roofs face specific issues that require prompt attention to avoid structural damage and expensive repairs.
|
Problem |
Common Cause |
Typical Solution |
|---|---|---|
|
Dormer leaks |
Failed flashing around windows |
Replace flashing and reseal joints |
|
Corner water damage |
Poor drainage design |
Rebuild corners with improved water flow |
|
Ice dam formation |
Inadequate attic insulation |
Add ventilation and improve insulation |
|
Shingle sliding |
Insufficient fasteners on steep slopes |
Reinstall with additional securing methods |
Dormer windows represent the most common failure points on mansard roofs. Check these areas annually since water intrusion around dormers can damage both roofing materials and interior spaces. Look for water stains, peeling paint, or soft spots that indicate moisture problems.
Decorative trim and cornices also need regular attention. These ornamental elements often develop loose connections, creating entry points for water and pests. Address loose trim immediately to prevent more extensive damage to the roof structure.
Mansard roofs deliver distinctive French-inspired elegance that transforms any building's appearance, but this architectural beauty requires a significant investment. These roofs typically cost 20-30% more than standard designs due to their complex double-slope construction, specialized installation requirements, and additional materials needed for corners and transitions.
The higher upfront costs often pay off through substantial benefits. The steep lower slopes create an entire functional floor without technically increasing your home's story count, potentially boosting property value by 15-25%. This extra living space proves especially valuable in areas with strict height restrictions or limited expansion options.
Your material choice has a significant impact on both initial costs and long-term value. Asphalt shingles provide the most budget-friendly option but require replacement more frequently. Metal roofing offers excellent durability and weather resistance at mid-range pricing. Slate represents the premium choice for authentic historical appearance and can last over a century with proper care.
Success with mansard roof installation depends heavily on choosing an experienced contractor. The complex angles and specialized techniques required mean that installation errors can lead to significant problems down the road. Schedule bi-annual professional inspections, particularly around dormers and transition areas where issues typically develop first.
Make sure you balance your budget constraints with long-term expectations when planning your project. While mansard roofs cost more initially than conventional designs, their combination of architectural distinction and practical space benefits can enhance your property for decades when properly installed and maintained.
Understanding these essential insights will help you make informed decisions about mansard roof installation while avoiding common cost pitfalls and ensuring long-term success.
• Mansard roofs cost 20-30% more than standard designs due to complex double-slope construction and specialized labor requirements
• The steep lower slopes create an entire functional floor without increasing story count, potentially boosting property value by 15-25%
• Material choice dramatically impacts costs: asphalt shingles ($4-7/sq ft), metal roofing ($10-18/sq ft), or premium slate ($15-30/sq ft)
• Schedule installations during late fall or winter to secure 10-15% savings when contractors seek work during slower seasons
• Bi-annual professional inspections are essential, focusing on dormers and corners where leaks commonly develop first
The key to successful mansard roof installation lies in balancing upfront investment with long-term value. While these distinctive French-inspired roofs require higher initial costs and specialized expertise, they deliver unmatched architectural character and substantial living space expansion that can enhance your property for decades.
GET THE ESSENCE OF RELEVANT HOME
IMPROVEMENT TOPICS IN LESS THAN 5 MINUTES

Common Mistakes in Measuring for Replacement Windows (And...
Window measurement may seem straightforward, but accurately determining the dimensions for new wi...

Mansard roofs stand out with their distinctive French design that combines steep lower slopes wit...

Thanks for joining our homeowners’ community.
Stay tuned!
Choose the category
Choose the category