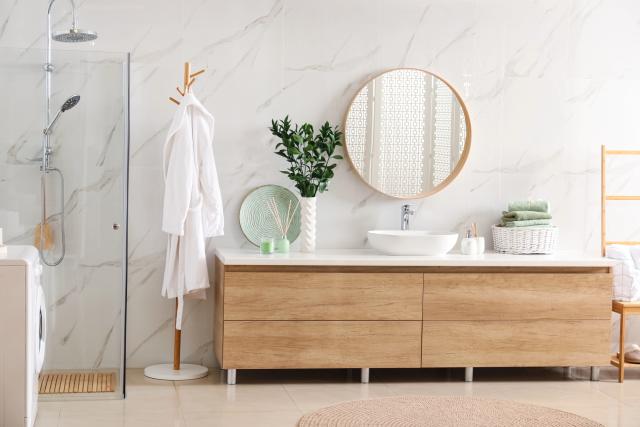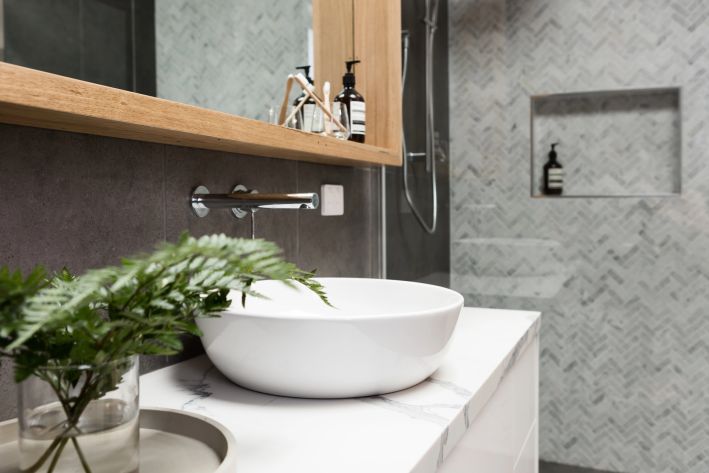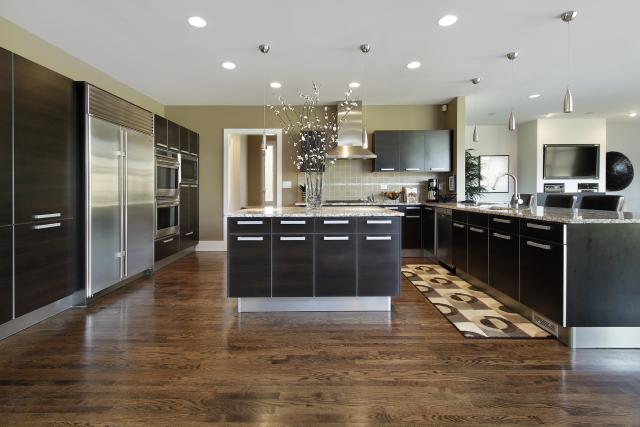
Complete Guide to Roof Truss Types, Materials, and Applic...
Mansard roofs stand out with their distinctive French design that combines steep lower slopes wit...

Your bathroom vanity height could be causing daily discomfort without you realizing it. The standard vanity height range of 30-36 inches affects everything from your posture during morning routines to the overall look of your bathroom space. When you choose the right height, you'll reduce back strain, improve sink accessibility, and create better visual balance. Mirror placement works hand-in-hand with vanity height to ensure proper functionality for everyone in your household. This guide covers the key differences between standard and comfort heights, how to customize based on who uses the bathroom most, and how different sink types change your height requirements. You'll also learn installation considerations that help ensure your vanity choice works perfectly with your existing plumbing and bathroom layout.
Bathroom vanities come in two main height categories, and your choice affects daily comfort more than most people realize. Standard and comfort heights each serve different household needs and user preferences. Not every height works for every bathroom, so understanding these options helps you choose the right fit for your space.
Standard height vanities measure between 30 and 34 inches from floor to countertop. This traditional measurement has dominated bathroom design for decades because it works for a wide range of users, including children and shorter adults.
These vanities cost less than their taller counterparts due to mass production and work well with existing plumbing in older homes. Standard height vanities pair perfectly with vessel sinks, which add 4-6 inches to the overall height. Most adults need to bend slightly when using these vanities, which can cause discomfort during longer activities like shaving or applying makeup.
|
Pros |
Cons |
|---|---|
|
Accessible for children |
Requires bending for most adults |
|
Compatible with existing plumbing |
May cause back strain |
|
More affordable option |
Less ergonomic for tall users |
|
Works well with vessel sinks |
Best for: Mixed-height households, children's bathrooms, and homes with vessel sinks
Comfort height vanities measure between 34 and 36 inches from floor to countertop. This height matches standard kitchen counters and has become increasingly popular in recent bathroom renovations.
The taller design reduces back strain for adults over six feet tall and creates better visual flow in open-concept homes. Comfort height vanities work particularly well in master bathrooms where adults are the primary users. However, children may need step stools to reach the sink comfortably, and you might need plumbing adjustments when replacing a standard height vanity.
|
Pros |
Cons |
|---|---|
|
Reduces back strain for tall users |
Challenging for children to use |
|
Better ergonomics for adults |
May require plumbing modifications |
|
Matches kitchen counter height |
Higher cost than standard |
|
Ideal for master bathrooms |
Best for: Taller adults, master bathrooms, and homes seeking modern ergonomics
|
Feature |
Standard Height |
Comfort Height |
|---|---|---|
|
Measurement |
30-34 inches |
34-36 inches |
|
Best for |
Mixed-height households, children |
Taller adults, master bathrooms |
|
Cost |
More affordable |
Slightly higher price |
|
Installation |
Compatible with most existing plumbing |
May require plumbing adjustments |
|
Sink compatibility |
Ideal for vessel sinks |
Better for undermount/drop-in sinks |
Your choice should depend on who uses the bathroom most frequently. If you're replacing an existing vanity, choosing the same height saves money on plumbing modifications. Even changing from a 32-inch to a 36-inch vanity requires extensive plumbing work to accommodate the additional height, plus potential electrical outlet relocations.
Industry data shows that 60% of luxury bathroom renovations now feature custom vanity heights, reflecting the growing emphasis on personalized comfort over standard measurements.
Selecting the right vanity height goes beyond following standard measurements—you need to consider who uses the bathroom most often and how they'll interact with the space daily. The typical 30-36 inch range serves as a starting point, but your household's specific needs determine the ideal height.
User height directly impacts comfort at the vanity. Most adults around six feet tall find a 36-inch vanity reduces back strain, while shorter individuals often prefer 32-inch vanities for easier access.
|
User Height |
Recommended Vanity Height |
|---|---|
|
Under 5'4" |
30-32 inches |
|
5'4" to 5'10" |
32-34 inches |
|
Over 5'10" |
34-36 inches |
Mixed-height households often benefit from a 34-inch vanity as a middle ground. Children present a unique challenge—while a 30-inch vanity accommodates them temporarily, they'll outgrow it quickly. Step stools offer a more practical solution than installing an unusually low vanity.
Test different heights before making your final decision. Mark potential heights on the wall with tape, then simulate daily activities like brushing teeth and washing hands at each marked level. This hands-on approach helps you identify the most comfortable height for your routine.
Create a mock-up using boxes or temporary surfaces if possible. Standing in front of different simulated heights reveals comfort issues that measurements alone can't predict, helping you avoid expensive mistakes.
Best for: Households where comfort and daily usability take priority over following standard measurements exactly.
Accessible bathroom design requires vanities no higher than 34 inches from floor to countertop. ADA guidelines also specify minimum clearances underneath:
Floating vanities excel in accessible designs because they mount at precise custom heights. These wall-mounted units typically come in 21, 24, and 27-inch heights but can be installed at any level needed for accessibility.
Bathrooms serving users with varying accessibility needs might require dual-height countertops or adjustable vanity solutions. These options cost more and need additional planning, but they accommodate everyone in the household effectively.
Remember that changing vanity height often requires plumbing modifications. Moving from a 32-inch to 36-inch vanity means adjusting water lines, drain connections, and possibly relocating electrical outlets. Keeping your current vanity height saves significant plumbing costs during renovation.
Best for: Bathrooms designed to meet specific accessibility requirements or serve users with mobility considerations.

Vessel sinks sit completely on top of your countertop, adding 4-6 inches to your total height. This extra height means you need a shorter vanity base to maintain comfortable use.
|
Vessel Sink Height |
Recommended Vanity Height |
Total Working Height |
|---|---|---|
|
4 inches |
32 inches |
36 inches |
|
5 inches |
31 inches |
36 inches |
|
6 inches |
30 inches |
36 inches |
The goal is to keep your total working height around 36 inches—the standard comfort level where most adults can use the sink without bending. Many vessel sink vanities come pre-sized to account for this adjustment. Without proper planning, a vessel sink on a standard comfort-height vanity could reach 40-42 inches, making it awkwardly tall even for taller users.
Best for: Decorative bathroom designs where the sink serves as a focal point
Undermount sinks mount entirely below your countertop, creating a clean surface without adding height above the counter. This design pairs well with standard vanity heights since there's no additional height to account for.
Drop-in sinks (also called top-mount sinks) rest on the countertop with a visible rim but add minimal height—typically just ¼ to ½ inch from the rim thickness. This small addition rarely requires vanity height adjustments.
For both sink types, consider these height recommendations:
Remember that changing your vanity height also affects mirror placement. Position mirrors 5-10 inches above your faucet to maintain proper proportion and prevent water splash damage.
Best for: Clean, contemporary designs with maximum counter space
Floating vanities offer installation flexibility that traditional floor-mounted models can't match. These wall-mounted cabinets typically measure 21, 24, and 27 inches in height—shorter than conventional vanities to account for the visual space beneath. The key advantage lies in custom height positioning during installation rather than being locked into manufacturer specifications.
The suspended design creates an open feel in smaller bathrooms while making floor cleaning easier. You can mount floating vanities at any height that works for your household's needs.
Floating vanities let you set the exact height that works best for your users. This flexibility proves especially valuable when one bathroom serves people of different heights or has specific accessibility requirements.
|
User Scenario |
Recommended Installation Height |
|---|---|
|
Children's bathroom |
25-28 inches from floor to counter |
|
Mixed-height household |
30-34 inches from floor to counter |
|
Tall users (over 6 feet) |
32-36 inches from floor to counter |
|
ADA compliance |
Maximum 34 inches with knee clearance |
The space beneath floating vanities creates visual openness, making small bathrooms feel larger. This design also eliminates the dust and debris collection common with floor-mounted cabinets.
|
Pros |
Cons |
|---|---|
|
Complete height customization |
Requires sturdy wall mounting |
|
Creates visual space |
Limited to wall stud locations |
|
Easier floor maintenance |
May need plumbing adjustments |
|
Modern aesthetic appeal |
Higher installation complexity |
Best for: Bathrooms with specific height requirements or contemporary design preferences
Tip: Floating vanities require heavy-duty wall anchors and proper stud mounting to support both the cabinet weight and daily use pressure. Standard shelf brackets won't provide adequate support.
Once you've chosen your ideal vanity height, successful installation requires coordinating mirror placement and plumbing compatibility. These factors directly impact both functionality and appearance, so getting them right ensures your vanity works well for daily use while looking balanced in your bathroom.
Position your mirror 5-10 inches above your faucet to create proper visual balance and prevent water damage. This spacing works for most vanity heights and provides good visibility for household members of different heights.
|
Vanity Height |
Mirror Bottom Edge From Floor |
|---|---|
|
30 inches |
42-47 inches |
|
32 inches |
44-49 inches |
|
36 inches |
48-53 inches |
For bathrooms with multiple users of varying heights, larger mirrors accommodate everyone more effectively than trying to find the perfect single position. The mirror should align with eye level for the primary users of the bathroom.
Pro Tip: Mount vanity lighting 75-84 inches from the floor when placing fixtures above the mirror. Side-mounted lights work best at 65 inches from the floor for even illumination without casting shadows on your face.
Changing vanity height often requires more plumbing work than homeowners expect. Even moving from a 32-inch to 36-inch vanity means extensive modifications to accommodate the additional height.
Key plumbing components that may need adjustment:
Standard countertop overhang measures 1½ inches beyond cabinet edges. This protects cabinet doors while providing comfortable leaning space. For vessel sinks, ensure 21 inches of countertop depth to accommodate both the sink and faucet with proper clearance.
Best for DIY projects: Choose a vanity with the same height as your existing one to minimize plumbing modifications and reduce installation costs.
Choosing the right vanity height comes down to who uses your bathroom most often and what type of sink you're installing. The standard range of 30-36 inches provides a starting point, but your household's specific needs should guide your final decision.
Standard-height vanities work well for families with children or mixed-height users, while comfort-height options prevent back strain for taller adults. Your sink choice plays a major role—vessel sinks need shorter vanity bases to maintain a comfortable working height, while undermount sinks pair well with taller vanities.
Floating vanities offer the most flexibility since you can mount them at any height that works for your users. This option works particularly well for accessibility needs or when you want to accommodate very specific user requirements.
Keep in mind that changing the vanity height affects mirror placement and may necessitate plumbing modifications. Position mirrors 5-10 inches above your faucet, and factor in potential plumbing costs if you're switching between standard and comfort heights.
The right vanity height should feel natural for your daily routine—you shouldn't have to bend uncomfortably or strain your back during regular use. Test different heights by marking your wall before making a final decision, and prioritize the comfort of the person who uses the bathroom most frequently.
Understanding vanity height isn't just about following standards—it's about creating a comfortable, functional space that serves your household's specific needs and prevents daily discomfort.
• Standard vs. Comfort Heights Matter: Standard vanities (30-34") work for mixed households and children, while comfort height (34-36") reduces back strain for taller adults.
• Sink Type Changes Everything: Vessel sinks require lower vanity bases (30-32") since they add 4-6" height, while undermount sinks pair well with taller vanities.
• Test Before Installing: Mark different heights on your wall and simulate daily activities to find your optimal comfort level before making expensive plumbing modifications.
• Floating Vanities Offer Maximum Flexibility: Wall-mounted vanities allow custom height installation anywhere from 25-36" to perfectly match user needs and accessibility requirements.
• Consider Total Installation Impact: Changing vanity height affects mirror placement (5-10" above faucet) and may require extensive plumbing adjustments, especially when switching between standard and comfort heights.
The key is prioritizing user comfort over industry standards—your daily bathroom routine should feel natural and ergonomic, not force you to bend uncomfortably or strain your back.
GET THE ESSENCE OF RELEVANT HOME
IMPROVEMENT TOPICS IN LESS THAN 5 MINUTES

Complete Guide to Roof Truss Types, Materials, and Applic...
Mansard roofs stand out with their distinctive French design that combines steep lower slopes wit...

Kitchen floors endure constant foot traffic, dropped cookware, and daily spills, making material...

Thanks for joining our homeowners’ community.
Stay tuned!
Choose the category
Choose the category