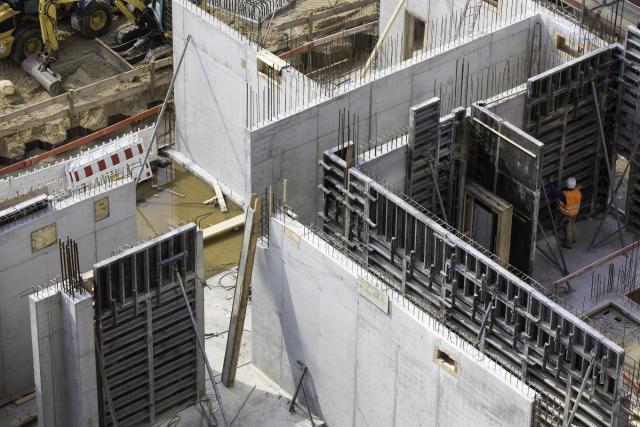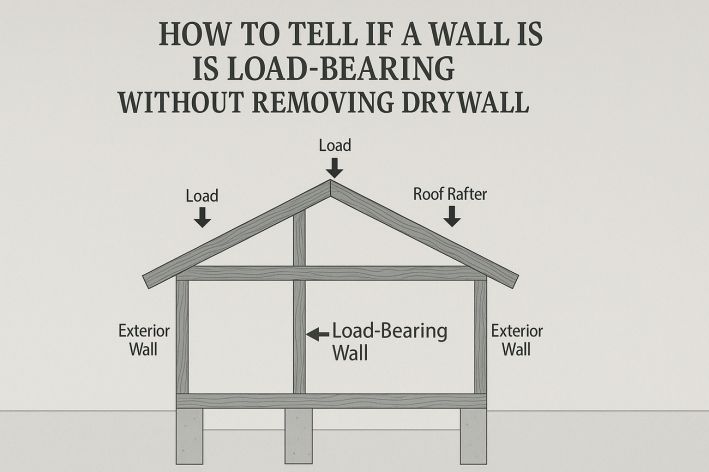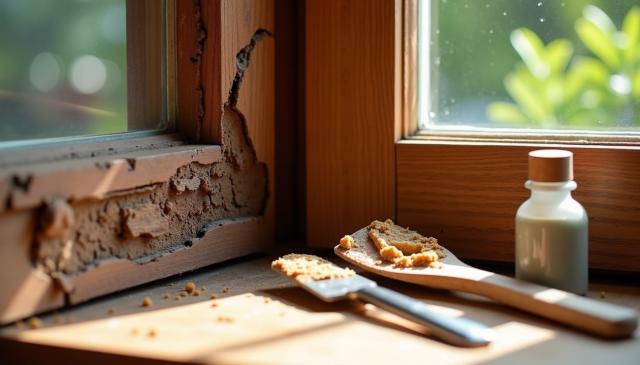
How to Build a DIY Floating Deck: A Beginner-Friendly Wee...
Floating decks sit directly on the ground without permanent footings or foundations, making them...

Modifying the wrong wall during renovations can cost homeowners between $10,000 and $100,000 in structural repairs and seriously compromise your home's safety. Many homeowners struggle to identify which walls actually support their house's structure. Load-bearing walls transfer the weight of your roof and upper floors down to the foundation, creating the essential framework that keeps your home standing. Remove or damage these critical walls without proper reinforcement, and you could face expensive structural problems. Planning an open floor plan renovation means understanding exactly which walls you can safely modify. Without this knowledge, you might encounter sagging ceilings, cracked drywall, doors that won't close properly, or more serious structural issues that require extensive repairs. This guide covers how to identify load-bearing walls through visual inspection, structural clues from your attic and basement, and helpful tools and documents. You'll also learn about the risks of improper modifications and when to consult professionals for safe structural changes.
Load-bearing walls create the structural framework that supports your home's weight. These walls differ significantly from partition walls, which only separate rooms without supporting any structural load. Understanding how load-bearing walls function helps you make informed decisions during renovation projects.
Load-bearing walls support the weight of everything above them—roof materials, upper floors, furniture, and occupants—then transfer these loads down to your foundation. Remove these walls without proper reinforcement, and you risk serious structural problems.
The key difference between wall types affects how you can modify them during renovations:
|
Load-Bearing Walls |
Partition Walls |
|---|---|
|
Support structural weight |
Divide living spaces only |
|
Typically 6+ inches thick |
Usually 4 inches or less |
|
Require engineering to modify |
Simple to remove or relocate |
|
Often perpendicular to floor joists |
Usually parallel to joists |
Signs that indicate compromised structural walls include:
Pro Tip: Contact a structural engineer immediately if you notice any of these warning signs. Attempting DIY repairs on structural issues often makes problems worse and more expensive to fix.
Load-bearing walls work as part of your home's weight transfer system. This system moves loads from your roof down through floors and walls to your foundation, which then spreads the weight across the soil beneath your home.
The weight distribution follows this path:
Most homes use vertical alignment for this weight transfer. Load-bearing walls on upper floors typically sit directly above load-bearing walls on lower floors, creating a continuous path for structural loads. This alignment explains why you'll often find support posts or walls that line up vertically throughout your home.
Different construction methods handle weight distribution in specific ways. Conventional wood framing relies on exterior walls for primary support, with interior load-bearing walls typically running perpendicular to floor joists. Post-and-beam construction concentrates loads at specific column points rather than distributing them along entire walls.
Your foundation includes reinforced sections designed to handle these concentrated loads. Load-bearing walls almost always align with these stronger foundation areas—a helpful clue when identifying which walls are structural.
Understanding this system explains why modifying load-bearing walls affects your entire home's stability, not just the immediate area around the wall.

The relationship between walls and your home's framing provides the strongest clues about structural importance. Load-bearing walls typically run perpendicular to floor and ceiling joists, providing the support needed to transfer weight downward.
To check joist direction:
Walls positioned directly under beams or girders almost always serve a structural purpose. These beams concentrate weight along specific paths, and the walls beneath them continue transferring this load to your foundation.
|
Visual Clue |
Likely Load-Bearing |
Likely Non-Load-Bearing |
|---|---|---|
|
Alignment with joists |
Perpendicular to joists |
Parallel to joists |
|
Position relative to beams |
Directly under major beams |
Not aligned with beams |
|
Location in the home |
Center of the house, exterior walls |
Between rooms, odd angles |
Pro Tip: Most homes built after 1920 feature joists spanning from exterior wall to exterior wall with a load-bearing wall near the center for additional support.
Structural walls in multi-story homes typically stack vertically, creating a continuous path for weight distribution. Walls that align vertically throughout your home are strong candidates for being load-bearing.
Check for vertical alignment by examining wall positions across different floors and looking for consistent placement from attic to basement. Walls that appear on every level in approximately the same location usually serve structural purposes.
Walls without corresponding structures above or below are less likely to be load-bearing, though this rule has exceptions. Interior walls on the top floor might still support roof structures or ceiling joists. Walls on the lowest level might transfer loads directly to foundation footings.
The physical characteristics of walls often reflect their structural purpose. Load-bearing walls typically feature greater thickness—usually 6 inches or more, including drywall—and heavier construction materials.
Original walls in older homes tend to be load-bearing more often than walls added during renovations. Concrete or masonry walls in basements almost always serve structural purposes and should never be modified without professional guidance.
Some support columns are disguised within what appears to be normal walls. These might appear as unusually thick wall sections in odd locations, particularly around the center of your home.
Tap on suspected load-bearing walls during your inspection—they often sound more solid and less hollow than partition walls. However, modern insulation techniques have made this test less reliable.
Pro Tip: Exterior walls are almost always load-bearing regardless of their relationship to floor joists. The rare exceptions occur only in specialized architectural designs with independent support structures.
Your attic and basement provide the clearest view of your home's structural framework without removing drywall or other finishes. These unfinished spaces reveal the actual bones of your house, making it easier to identify which walls serve structural purposes and which ones simply divide rooms.
The basement typically shows the most obvious signs of your home's load-bearing system. Central support beams run through most houses, carrying the weight from upper floors down to the foundation through columns or posts.
Check your basement for these key elements:
Any wall sitting directly above a support beam is almost certainly load-bearing. Concrete basement walls also serve structural purposes and should never be modified without professional engineering.
|
Basement Feature |
Structural Significance |
Next Step |
|---|---|---|
|
Steel beam with support posts |
The load-bearing wall is likely above |
Mark the wall location upstairs |
|
Concrete foundation wall |
Always structural |
Never modify without an engineer |
|
Wall perpendicular to visible joists |
Probably load-bearing |
Check the attic for confirmation |
Your attic reveals how floor and ceiling joists run across your home. Walls positioned perpendicular to these joists typically provide the support needed to prevent sagging.
Look for these structural indicators in your attic:
Ridge beams, where multiple roof rafters meet, require support from walls directly below. These walls help transfer roof loads down through the house structure.
Trace structural elements vertically through your home to identify load-bearing walls. Support posts, beams, and walls that stack from foundation to roof create the most reliable structural system.
Check for vertical alignment by examining:
Permanent structural posts connect to beams with metal brackets or bolts, while temporary supports often just rest in place. The connection method helps distinguish between structural and non-structural elements.
Pro Tip: Tap basement ceiling joists with a hammer handle. A solid, dull sound usually indicates a beam or doubled joist, while a hollow sound suggests standard framing. This simple test helps locate hidden structural elements.
Remember that identifying load-bearing walls requires multiple confirming factors. One indicator alone might mislead you, but when basement beams, attic joists, and vertical alignment all point to the same walls, you can be confident about their structural role.
Visual inspection provides valuable clues, but several tools and documents can give you more definitive answers about which walls support your home's structure. These resources help eliminate guesswork and provide concrete evidence about your load-bearing walls.
Construction tools can help identify load-bearing walls with greater accuracy. A magnetic stud finder detects metal fasteners in wall frames, while electronic stud finders locate joists and beams hidden behind drywall.
To use a stud finder effectively:
Pro Tip: Use a laser level to check if ceilings are perfectly horizontal. Slight sagging often indicates structural problems from improperly modified load-bearing walls.
|
Tool |
Function |
Reliability |
Cost |
|---|---|---|---|
|
Magnetic stud finder |
Locates metal in walls |
Moderate |
$5-$15 |
|
Electronic stud finder |
Detects density changes |
High |
$20-$50 |
|
Laser level |
Checks for level surfaces |
High |
$30-$100 |
Original blueprints provide explicit information about which walls were designed to bear structural loads. These documents typically mark load-bearing walls with thicker lines or specific structural notations.
When examining blueprints, focus on:
Load-bearing elements are clearly identified in properly prepared architectural drawings. If you don't have original plans, check with your local building department—they often maintain records for properties in their jurisdiction.
Professional home inspection reports frequently include information about your home's structural system. These documents primarily focus on identifying problems, but they often note major structural elements.
Review the "Structure" or "Foundation" sections of your inspection report first. Look for notes about beams, posts, or foundation walls that can provide clues about which interior walls might be load-bearing.
Combining these tools and documents with visual inspection methods gives you the most reliable assessment of your home's load-bearing walls.
DIY structural modifications can result in expensive repairs and serious safety hazards. Removing or altering load-bearing walls without proper engineering often leads to immediate structural problems or gradual damage that becomes more expensive over time.
Modifying load-bearing walls without professional guidance creates several serious risks for your home and wallet:
|
Risk Type |
Potential Consequences |
Typical Repair Cost |
|---|---|---|
|
Structural collapse |
Catastrophic damage, personal injury |
$10,000-$100,000+ |
|
Sagging floors/ceilings |
Cracked finishes, door misalignment |
$2,000-$15,000 |
|
Foundation damage |
Shifting, cracking, and water infiltration |
$5,000-$25,000 |
These problems often develop gradually, making them harder to detect until significant damage occurs. Doors that stick, new cracks in walls, or floors that feel uneven can indicate structural issues from improper wall modifications.
Safe structural modifications require professional planning and proper support systems. Follow these essential steps:
The temporary supports must remain in place until permanent reinforcement is complete. Removing support incrementally can prevent the proper engineering of the entire system and may cause unexpected structural failure.
Building permits are required for structural modifications to ensure work meets safety codes. You need permits for:
Unpermitted structural work can void your insurance coverage and create legal problems during home sales. Your local building department can guide you through the permit process and connect you with qualified structural engineers.
Best for: Any homeowner planning structural modifications should prioritize professional guidance and proper permits over potential cost savings from DIY approaches.
Identifying load-bearing walls requires combining multiple assessment methods to make informed decisions about renovation. You've learned to spot structural walls through visual clues, basement and attic inspection, and helpful tools like stud finders and architectural drawings.
The most reliable approach involves using multiple identification methods in conjunction. Check for walls that run perpendicular to floor joists, align vertically through multiple floors, and sit above support beams in your basement. Combine these observations with original blueprints or professional inspection reports when available.
Remember that exterior walls are almost always load-bearing, while interior walls require more careful evaluation. Concrete basement walls and walls directly under major beams are typically structural and need professional assessment before any modifications.
Make sure you consult a structural engineer before removing or significantly modifying suspected load-bearing walls. The cost of professional guidance—usually between $300 and $800 for an evaluation—is minimal compared to repair costs if you damage your home's structural system.
You should also obtain proper building permits for structural modifications. Unpermitted work can void your homeowner's insurance and create problems when selling your home. Most local building departments require permits for removing load-bearing walls or installing new support beams.
Best for: Homeowners planning renovation projects should always err on the side of caution when dealing with structural elements. When in doubt about a wall's importance, treat it as load-bearing until a professional confirms otherwise.
Understanding how to identify load-bearing walls is essential for any homeowner planning renovations, as removing the wrong wall can lead to catastrophic structural damage and costly repairs.
Remember: The cost of professional guidance is minimal compared to the devastating consequences of incorrectly modifying your home's structural support system. When in doubt, always err on the side of caution and seek expert advice.
GET THE ESSENCE OF RELEVANT HOME
IMPROVEMENT TOPICS IN LESS THAN 5 MINUTES

How to Build a DIY Floating Deck: A Beginner-Friendly Wee...
Floating decks sit directly on the ground without permanent footings or foundations, making them...

Wood rot poses a serious threat to your home's structural integrity, affecting both safety and ap...

Thanks for joining our homeowners’ community.
Stay tuned!
Choose the category
Choose the category