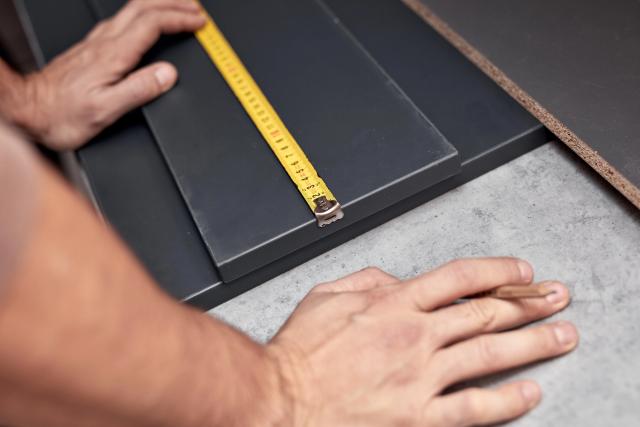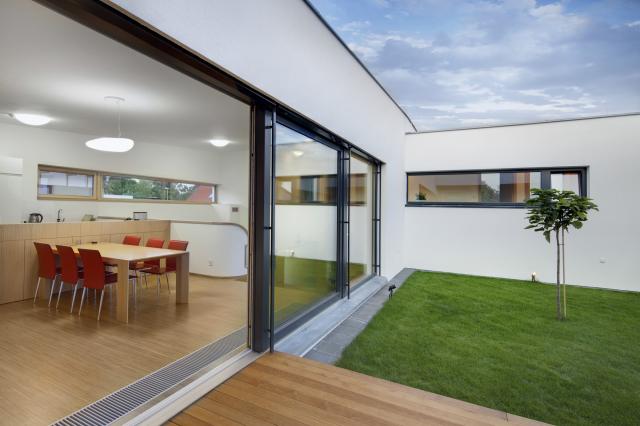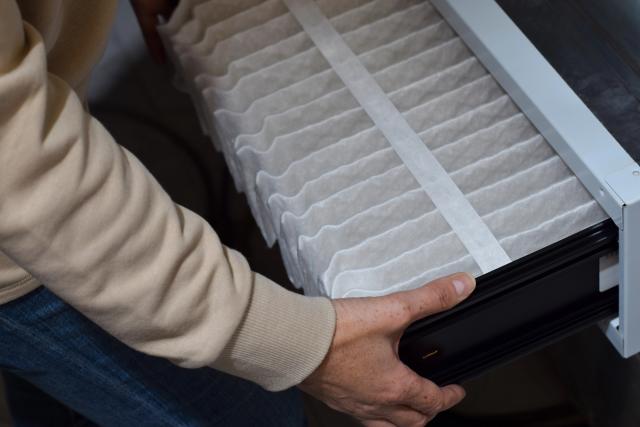
Kitchen Cabinet Dimensions: Standard Base, Wall, and Tall...
Cabinet dimensions determine whether your kitchen functions smoothly or becomes a daily frustrati...

Standard sliding glass doors typically measure 80 inches in height, with widths ranging from 60 to 72 inches for most residential installations. These dimensions provide an excellent balance of functionality and visual appeal for homeowners looking to connect their indoor and outdoor spaces. Sliding glass door dimensions extend well beyond these common measurements. Two-panel doors remain the most popular choice, available in widths of 60, 72, or 96 inches. For homeowners wanting more dramatic openings, three-panel sliding glass doors create expansive views and grand entrances. Custom sliding glass door options accommodate specific requirements, though expect higher costs compared to standard sizes. Choosing the right sliding glass door means considering several key factors. Your decision will depend on your home's architecture, available space, budget, and desired aesthetic. The materials you select—from frame construction to glass type—directly impact both appearance and long-term performance. Design options range from sleek modern styles to traditional configurations that complement various architectural periods. Understanding standard sizes, available materials, and design possibilities will help you make the best choice for your home's needs and budget.
Understanding standard sliding glass door sizes helps you choose the right fit before shopping or measuring your space. These doors adhere to established size conventions that strike a balance between practical functionality and visual appeal.
Most sliding glass doors measure 80 inches in height, though options range from 80 to 96 inches tall. Height dimensions stay fairly consistent across different configurations, with 80 inches being standard.
Width varies significantly based on panel configuration:
|
Door Type |
Standard Width Options (inches) |
Standard Height Options (inches) |
|---|---|---|
|
2-Panel |
60 (5ft), 72 (6ft), 96 (8ft) |
80, 82, 96 |
|
3-Panel |
108 (9ft), 144 (12ft) |
80, 82, 96 |
|
4-Panel |
144 (12ft), 192 (16ft) |
80, 82, 96 |
Two-panel doors work well for standard residential openings, typically measuring 60, 72, or 96 inches wide. Three-panel configurations are suitable for homeowners who want wider openings, with standard widths of 108 or 144 inches.
Pro Tip: When measuring for replacement doors, the listed width refers to the complete unit—not just the walking space. Your actual door opening will be slightly less than half the total width.
Four-panel sliding doors create dramatic wall-to-wall glass coverage with widths from 144 to 192 inches. These large-format options deliver stunning panoramic views and maximize natural light, though they need substantial wall space.
Sliding door dimensions vary between regions. United States standards follow the imperial system, with heights commonly at 80 inches (6'8") and widths in 12-inch increments.
European sliding door standards use metric measurements. Specialized European manufacturers offer different maximum dimensions for various sliding systems:
Panoramic frameless options represent the largest sliding glass doors available, providing maximum visibility with minimal framing. These doors are particularly popular in contemporary European architecture that emphasizes clean lines and unobstructed views.
Different sliding glass door configurations offer distinct advantages for your home's layout and design goals. Understanding these variations helps you select the option that best matches your space requirements and aesthetic preferences.
Traditional sliding glass doors come in single or double-panel configurations. Single-panel doors consist of one fixed panel and one movable panel that slides horizontally over a track. This classic design maximizes the glass-to-frame ratio while working well for standard openings.
Double-panel sliding doors feature two movable panels that slide past each other. These doors offer more flexibility for accessing your outdoor space and are generally available in standard widths of 5', 6', and 8' with heights of 6'8", 6'11", and 8'.
|
Configuration |
Operation |
Ideal For |
|---|---|---|
|
Single Panel |
One fixed, one sliding panel |
Smaller openings, maximizing the view |
|
Double Panel |
Two sliding panels |
Greater accessibility, traditional look |
Single-panel sliding doors save more space than double-panel configurations since only one panel moves, making them ideal for tight spaces where furniture placement matters.
Best for: Single panels work well for compact spaces and maximizing views, while double panels suit homeowners wanting traditional aesthetics and greater access flexibility.
Large-format sliding doors create dramatic wall-to-wall glass coverage for expansive views. Multi-slide doors feature three or more panels that stack or overlap when opened. These impressive systems can span openings up to 50' wide and 10' tall.
Pocket sliding doors offer another large-format innovation. Unlike standard sliding doors, pocket doors completely disappear into the wall when fully opened, creating seamless indoor-outdoor transitions.
Most manufacturers now offer custom sliding door sizes in ⅛" increments, allowing precise fitting in non-standard openings. Custom doors can reach heights up to 16' tall with systems extending to 60' wide.
Best for: Large format doors suit modern homes with expansive views, while custom sizing works for unique architectural requirements or period home restorations.
Standard patio sliding doors typically feature two panels with one fixed and one operable panel. These doors focus on creating smooth transitions between indoor and outdoor living spaces.
Sliding patio doors excel in:
Exterior sliding doors include specialized variations like sliding French doors, which combine elegant traditional aesthetics with space-saving sliding functionality. These doors feature wider stiles and rails for a more substantial appearance while operating on a sliding track.
Best for: Standard patio doors work well for most residential applications, while sliding French doors suit homeowners wanting traditional elegance with modern convenience.
Your choice of frame material and glass type affects both the appearance and performance of your sliding glass doors. These decisions impact durability, maintenance requirements, energy efficiency, and long-term comfort in your home.
Each frame material offers distinct advantages and limitations. Consider your climate, budget, and aesthetic preferences when making your selection:
|
Frame Material |
Advantages |
Disadvantages |
|---|---|---|
|
Vinyl |
• Affordable and low-maintenance |
• Limited color options (mostly white/buff) |
|
Aluminum |
• Strong and durable |
• Poor insulator (transfers heat/cold) |
|
Wood |
• Classic, warm appearance |
• Requires regular maintenance |
Vinyl frames work well for budget-conscious homeowners who want minimal maintenance. These frames resist common issues like rot and corrosion, making them suitable for most climates. Aluminum frames appeal to those seeking modern aesthetics and slim profiles that maximize glass area. Wood frames provide the warmest appearance but require regular maintenance to prevent moisture damage.
Pro Tip: For the best of both worlds, consider clad wood frames that feature wood interiors with aluminum exteriors, combining the warmth of wood with the durability of metal.
Glass selection plays a crucial role in safety, security, and energy efficiency. Most sliding doors today use specialized glass designed for specific performance benefits.
Double-pane glass consists of two glass panes separated by an air or gas-filled space. This design offers superior thermal insulation, reducing energy costs and enhances soundproofing. Many manufacturers fill this space with argon gas for enhanced insulation performance.
Tempered glass undergoes heat treatment that makes it four to five times stronger than standard glass. When broken, it shatters into small, rounded pieces rather than dangerous shards. Building codes often require tempered glass for sliding doors due to these safety benefits.
Laminated glass combines multiple layers with a polyvinyl butyral interlayer. This construction offers enhanced security since the glass remains intact even when broken. Laminated glass also provides superior noise reduction and blocks up to 99% of harmful UV rays.
Many sliding doors incorporate Low-E coatings that reflect heat while allowing light to pass through. These coatings help maintain comfortable indoor temperatures throughout the year.
Best for glass types:
Accurate measurements and proper installation determine whether your sliding glass door operates smoothly for decades. Getting these fundamentals right prevents common problems like air leaks, water infiltration, and security vulnerabilities that compromise your home's performance.
Taking precise measurements forms the foundation of successful sliding door installation. You'll need basic tools: measuring tape, pencil and paper, and a level.
Step 1: Measure the width from the inside of one jamb to the other at three points—top, middle, and bottom. Use the smallest measurement if they differ.
Step 2: Measure height from the threshold to the head jamb at three points—left, center, and right.
Step 3: Check that your rough opening measures 2-4 inches larger than the door dimensions in both height and width to accommodate shimming and leveling.
When measuring from the exterior, extend your tape measure horizontally from brick to brick, siding to siding, or stucco to stucco. For height, measure vertically from the top of the door frame to the bottom of the door sill.
|
Measurement Type |
Where to Measure |
Important Notes |
|---|---|---|
|
Width |
Jamb to jamb (interior) or brick to brick (exterior) |
Use the smallest measurement if inconsistent |
|
Height |
Threshold to head jamb |
Measure multiple points |
|
Rough Opening |
2-4 inches larger than door dimensions |
Allows for shimming and leveling |
Pro Tip: Even minor measurement errors can cause major problems. Improper measurements lead to doors that won't close properly, creating drafts, water leaks, and security issues. Take your time and double-check all measurements before ordering.
Installing sliding glass doors yourself appeals to many homeowners, but professional installation offers significant advantages that often justify the added cost.
Professional Installation Benefits:
DIY Installation Requirements:
Before starting any installation, verify that your rough opening measures ½-inch larger than the door dimensions in both width and height. Check that the sill is level and the opening is square by measuring diagonally—measurements must be within ⅛-inch of each other.
Minor mistakes during installation create lasting problems. Improper door closure allows drafts and water infiltration, compromising both home security and energy efficiency. Consider your skill level, available time, and the potential cost of correcting installation errors when deciding between DIY and professional installation.
Your sliding glass door affects both its aesthetics and functionality. The style you choose makes a statement about your home's architectural character while meeting practical needs.
Sliding door aesthetics vary significantly based on architectural style:
|
Design Style |
Characteristics |
Best For |
|---|---|---|
|
Modern |
Clean lines, dark frames (gray/black), large glass panels |
Contemporary homes, new builds, extensions |
|
Traditional |
Substantial frames, decorative handles, and glazing bars |
Victorian/Edwardian architecture, period homes |
|
Minimalist |
Ultra-slim profiles (as narrow as 20mm), maximum glass |
High-end renovations, architectural projects |
Modern sliding doors feature clean lines and simple designs, characterized by large glass panels divided by slim frames that highlight outdoor views. Dark gray and black frames have become the preferred choice for contemporary homes, largely replacing white.
Best for period properties: Choose sliding doors with more substantial frames and glazing bars that divide glass into smaller sections, respecting the original character.
Today's sliding doors include advanced security options:
Energy efficiency features include low-emissivity glass coatings that reflect solar energy while maintaining efficiency. Triple-pane glass offers superior insulation, particularly valuable in colder climates. Frame cavities filled with graphite polystyrene rigid foam insulation help reflect radiant heat energy.
Best for security-conscious homeowners: Multi-point locking systems combined with tempered or laminated glass provide the highest level of protection.
Best for energy savings: Triple-pane glass with Low-E coatings in well-insulated frames, especially important in extreme climate zones.
Sliding glass door costs vary significantly based on size, materials, and features. Prices for complete replacement typically range from $3,000 to $30,000, with most homeowners spending an average of $2,629. Understanding these cost factors helps you budget effectively for your project.
Door size and panel configuration directly impact your total investment:
|
Door Type |
Width |
Average Cost |
|---|---|---|
|
2-Panel |
60-72" |
$3,000-$12,000 |
|
3-Panel |
108" |
$3,000-$15,000 |
|
4-Panel |
144"+ |
$6,000-$20,000 |
A standard 72" x 80" door typically costs around $1,200, while larger 144" x 96" options reach approximately $3,000. Two-panel doors offer the most economical choice for budget-conscious homeowners, with basic models starting around $950.
Frame material plays the primary role in determining your door's price:
|
Material |
Average Cost |
|---|---|
|
Vinyl |
$300-$1,200 |
|
Aluminum |
$750-$2,500 |
|
Wood |
$1,000-$3,000 |
|
Fiberglass |
$1,500-$2,500 |
Additional features can significantly increase costs. Low-E glass adds $100-$300, built-in blinds cost $150-$400, and window tinting runs $5-$30 per square foot. Security enhancements and energy efficiency options also impact final pricing.
Installation complexity affects labor costs considerably. Basic installation starts at $300, while complex jobs requiring structural modifications can exceed $2,500. Consider your home's existing opening and any necessary structural work when budgeting for your project.
Best for budget-conscious homeowners: Two-panel vinyl doors with standard glass offer the most affordable entry point while still providing excellent functionality and durability.
Regular maintenance extends your sliding glass door's lifespan well beyond standard expectations. Proper care of both glass and track components prevents expensive repairs and keeps doors operating smoothly for decades.
Clean your sliding door tracks every 2-3 months to prevent buildup that causes operational problems:
After cleaning, apply silicone-based lubricant to tracks and rollers. Never use WD-40 on vinyl tracks—it attracts dirt and creates more problems.
|
Component |
Cleaning Frequency |
Tools Needed |
|---|---|---|
|
Tracks |
Every 2-3 months |
Vacuum, soft brush, silicone lubricant |
|
Glass |
Bi-weekly |
Non-abrasive cleaner, microfiber cloth |
|
Frame |
Quarterly |
Mild soap, water, soft cloth |
Most sliding door problems stem from neglected maintenance. Doors that become difficult to slide typically have dirty or broken rollers, bent tracks, or misaligned wheels.
Other frequent problems include:
For stubborn track dirt, mix equal parts water and white vinegar, spray onto the baking soda in the tracks, then scrub thoroughly. This combination breaks down accumulated grime.
Best for: Homeowners who want to maximize their door's lifespan and avoid costly repairs through preventive maintenance.
Selecting the right sliding glass door depends on balancing your space requirements, budget, and aesthetic preferences. Standard dimensions of 80 inches in height work for most homes, while width choices from 60 to 192 inches accommodate various opening sizes and panel configurations.
Your frame material choice affects both appearance and long-term performance. Vinyl provides a budget-friendly, low-maintenance operation. Aluminum offers strength and sleek modern lines. Wood delivers traditional warmth but requires more upkeep. Each material serves different homeowner priorities and architectural styles.
Glass options directly impact safety, security, and energy efficiency. Double-pane glass reduces energy costs, tempered glass meets safety requirements, and laminated options add security benefits. Consider your climate and specific needs when evaluating these features.
Accurate measurement prevents costly installation problems. Professional installation often proves worthwhile, especially for larger doors or complex projects. The investment in proper installation protects your long-term satisfaction and door performance.
Style choices should complement your home's architecture. Modern doors feature clean lines and expansive glass areas. Traditional designs work well with period homes. Consider how your door choice affects both interior and exterior aesthetics.
Budget planning requires understanding size-based pricing and material costs. Two-panel doors typically offer the most economical starting point. Custom sizes and premium features increase costs but may provide better value for specific applications.
Regular maintenance keeps your sliding glass door operating smoothly for years. Clean tracks every few months and address minor issues promptly to prevent major repairs.
Make sure you choose a door that fits your budget, space requirements, and style preferences. Balance upfront costs with long-term performance for the best value in your sliding glass door investment.
GET THE ESSENCE OF RELEVANT HOME
IMPROVEMENT TOPICS IN LESS THAN 5 MINUTES

Kitchen Cabinet Dimensions: Standard Base, Wall, and Tall...
Cabinet dimensions determine whether your kitchen functions smoothly or becomes a daily frustrati...

Most homeowners only call for air conditioning service when something breaks down, but regular ma...

Thanks for joining our homeowners’ community.
Stay tuned!
Choose the category
Choose the category