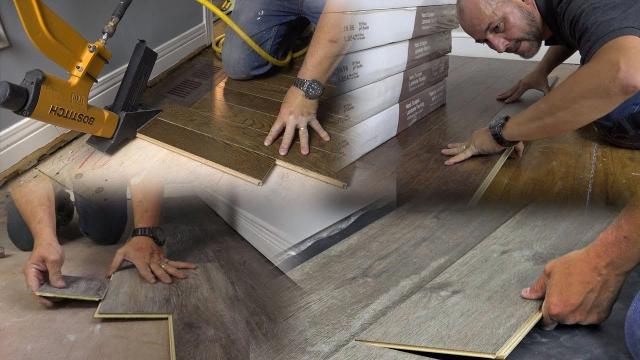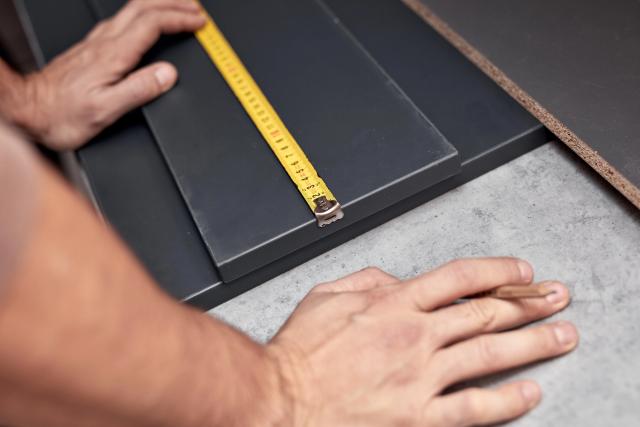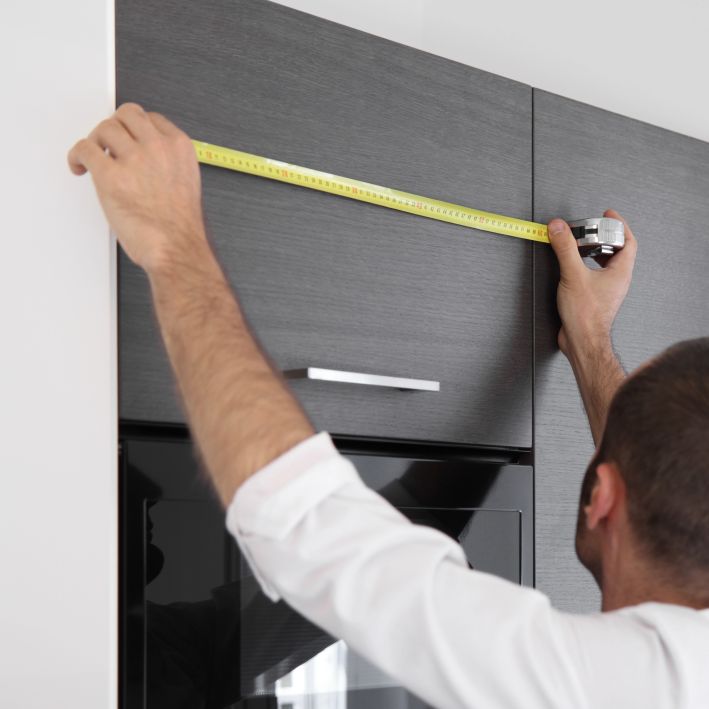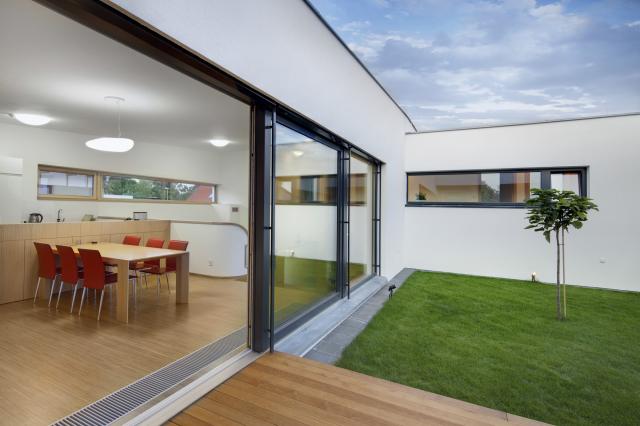
Laying Sheet Vinyl Flooring: Tools, Techniques, and Mista...
Vinyl flooring has been a popular choice for homes since 1933. Sheet vinyl flooring installation...

Cabinet dimensions determine whether your kitchen functions smoothly or becomes a daily frustration. Get the measurements wrong, and you'll face gaps around appliances, awkward workflows, and storage that doesn't work for your needs. Kitchen cabinets fall into three essential categories: base, wall, and tall units. Base cabinets typically measure 34.5 inches tall, wall cabinets run 12 inches deep, and tall pantry units reach 84 to 96 inches in height. These standard measurements exist for good reasons—they align with countertop heights, appliance dimensions, and ergonomic reach zones that work for most people. Understanding these dimensions before you start planning saves you from expensive modifications and disappointing results. You'll discover exact measurements for each cabinet type, learn proper spacing requirements, and see how standard sizes adapt to different kitchen layouts.
Base cabinets anchor your kitchen design, creating the work surface height and providing most of your storage space. These cabinets follow industry-standard dimensions that work with countertops, appliances, and ergonomic requirements.
Base cabinets measure 34.5 to 36 inches tall without countertops. Add a standard countertop thickness of 1.5 inches, and you get the familiar 36-inch work surface height that accommodates most adults comfortably.
|
Base Cabinet Component |
Height (inches) |
|---|---|
|
Cabinet box |
30.5 |
|
Toe kick |
4.5 |
|
Total cabinet height |
34.5-36 |
|
With countertop |
36-37.5 |
The toe kick creates space for your feet when standing close to counters, while the cabinet box provides the main storage area. You can adjust these heights for specific needs—taller cooks often prefer 38-inch finished heights, while shorter users might choose 34-inch countertops.
Standard base cabinets run 24 inches deep from the wall to the cabinet face. This measurement allows countertops to overhang 1 to 1.5 inches beyond the cabinet doors, creating a total depth of approximately 25 to 25.5 inches from wall to countertop edge.
|
Cabinet Type |
Standard Depth (inches) |
|---|---|
|
Standard base cabinets |
24 |
|
Peninsula base cabinets |
24 (both sides accessible) |
|
Island base cabinets |
24-48 (depends on design) |
|
Specialty base cabinets |
12-24 |
Space-constrained kitchens sometimes use shallower 18- to 21-inch-deep cabinets, though these reduce storage capacity and typically cost more since they're not standard production sizes.
Base cabinet widths come in 3-inch increments, ranging from 9 to 48 inches. This variety allows you to fill spaces efficiently while accommodating various functions.
|
Cabinet Type |
Common Widths (inches) |
|---|---|
|
Standard base |
12, 15, 18, 21, 24, 30, 36 |
|
Sink base |
30, 33, 36, 42 |
|
Corner base |
33, 36 (per side) |
|
Drawer base |
12, 15, 18, 24 |
|
Pull-out trash/recycling |
12, 15, 18 |
Corner base cabinets deserve special consideration since they maximize difficult spaces. These units typically measure 33 or 36 inches along each wall and include rotating shelves or pull-out drawers to make back corners accessible.
Pro Tip: Width measurements include the face frame on traditional cabinets, so you lose about 1.5 inches of usable interior space. Frameless cabinets give you the full width for storage, but may require more precise installation.
Base cabinets must sit perfectly level, even on uneven floors. Installers use shims beneath the toe kick area, then cover everything with a finished toe kick board for a seamless look.

Wall cabinet heights depend on your ceiling height and storage needs. Standard options include 12, 30, 36, and 42 inches, with 30 inches being the most popular choice for typical 8-foot ceilings.
|
Wall Cabinet Height |
Common Use |
|---|---|
|
12-18 inches |
Above refrigerators, microwaves, or ranges |
|
30 inches |
Standard height for 8-foot ceilings |
|
36 inches |
For taller ceilings or extended storage |
|
42 inches |
For 9-foot or higher ceilings |
Taller cabinets maximize storage but become harder for shorter family members to reach. Many homeowners stack shorter cabinets above standard ones to create a built-in appearance while reaching the ceiling.
Wall cabinets measure 12 inches deep to prevent interference with countertop work. Some manufacturers offer 13-inch depths for extra storage, though the difference is minimal.
These shallow dimensions serve an important purpose—deeper wall cabinets would create awkward reaches over countertops and block natural light from windows. Special applications require different depths:
|
Cabinet Type |
Standard Depth (inches) |
|---|---|
|
Standard wall cabinets |
12-13 |
|
Over refrigerator cabinets |
12-24 |
|
Microwave cabinets |
12-18 |
|
Corner wall cabinets |
12-13 (per side) |
Over-the-range microwave cabinets often run deeper to accommodate the appliance, while corner units maintain standard depths on each wall.
Wall cabinet widths match those of the base cabinets below, creating visual alignment throughout your kitchen. Standard widths range from 9 to 48 inches in 3-inch increments, with 30 and 36 inches being most common.
|
Cabinet Type |
Common Widths (inches) |
|---|---|
|
Standard wall |
12, 15, 18, 21, 24, 30, 36 |
|
Corner wall |
24, 27 (per wall) |
|
Over-range/sink |
30, 36 |
|
Narrow pantry/spice |
9, 12 |
Corner wall cabinets present unique challenges since they span two walls. These typically measure 24 or 27 inches per side and use diagonal shelving or blind corner mechanisms to access otherwise wasted space.
The clearance between countertops and wall cabinets matters as much as the cabinet dimensions themselves. Standard clearance is 18 inches, though this increases to 24 inches above cooking surfaces for safety and visibility reasons.
Best for: Match wall cabinet widths to base cabinets below for the most balanced appearance and efficient use of space.
Tall cabinets maximize storage from floor to ceiling, turning vertical space into organized storage for everything from pantry staples to cleaning supplies. These units range from 84 to 96 inches tall and create strong visual lines that can make your kitchen feel more spacious and organized.
Most tall cabinets use the same 24-inch depth as base cabinets, creating a flush, uniform appearance along your kitchen walls. This standard depth works well with typical pantry items and small appliances while maintaining the clean lines of your overall design.
|
Cabinet Type |
Standard Heights (inches) |
Common Depths (inches) |
Typical Widths (inches) |
|---|---|---|---|
|
Standard Tall |
84, 90, 96 |
24 |
12, 18, 24, 30, 36 |
|
Utility Cabinet |
84, 90 |
24 |
18, 24 |
|
Pantry Cabinet |
84, 90, 96 |
24 |
18, 24, 30, 36 |
|
Oven Cabinet |
84, 90 |
24 |
27, 30, 33 |
|
Refrigerator Surround |
84, 90, 96 |
24-30 |
30, 33, 36 |
Tall cabinets serve different functions depending on their configuration:
Height matters when choosing tall cabinets. Standard 84-inch units work in most kitchens with 8-foot ceilings, while 96-inch models suit 9-foot ceilings perfectly. For higher ceilings, you can either add crown molding above standard cabinets or order custom heights—the first option costs less while the second creates a built-in look.
Door configuration affects both appearance and function. Single doors work best on narrow units (12 to 18 inches wide), while double doors suit wider cabinets (30 to 36 inches). Some tall cabinets use multiple door panels at different heights, which breaks up the visual expanse and provides varied storage zones.
Remember that tall cabinets need proper wall anchoring due to their height and weight. Most manufacturers include specific brackets designed to secure these units to wall studs, preventing any risk of tipping during use.
Knowing cabinet dimensions is just the beginning—understanding how they work together determines whether your kitchen functions efficiently or creates daily obstacles. Proper spacing between elements affects everything from cooking comfort to appliance access.
The gap between your countertop and wall cabinets impacts both function and appearance. Standard clearance measures 18 inches, giving you adequate workspace while keeping stored items within reach.
|
Clearance Area |
Standard Measurement (inches) |
Recommended For |
|---|---|---|
|
Countertop to wall cabinet |
18 |
General kitchen areas |
|
Countertop to range hood |
24-30 |
Above cooking surfaces |
|
Countertop to microwave bottom |
15-18 |
Built-in microwaves |
|
Island countertop to pendant lights |
30-36 |
Proper task lighting |
Shorter homeowners benefit from reducing this clearance to 15-16 inches, making upper cabinets more accessible without sacrificing counter workspace. Taller ceilings allow for increased clearance or taller wall cabinets that provide more storage.
Standard appliance dimensions determine whether your cabinets create a flush, built-in appearance or leave awkward gaps and protrusions. Most appliances are designed around the 24-inch base cabinet depth.
|
Appliance Type |
Standard Depth (inches) |
Cabinet Compatibility |
|---|---|---|
|
Refrigerator |
28-34 |
Requires a deeper cabinet or wall recess |
|
Range/Cooktop |
25-27 |
Standard 24" base with countertop overhang |
|
Dishwasher |
24 |
Perfect alignment with the standard base |
|
Microwave |
16-20 |
Compatible with 12" wall or 24" base |
|
Range hood |
20-24 |
Matches standard wall cabinet depth |
Refrigerators present the biggest challenge since they extend 4-10 inches beyond standard cabinet depths. Counter-depth refrigerator models solve this problem by aligning with your cabinetry, though they sacrifice some interior capacity. Dishwashers integrate seamlessly with standard base cabinets, making them one of the easiest appliances to accommodate.
Door clearances require careful planning. Refrigerator doors need 36-48 inches of swing space, depending on the model, while oven doors require 21-24 inches of clearance. Plan for at least 30 inches between opposing countertops to allow comfortable movement, especially in areas where multiple people work simultaneously.
Deciding between custom and standard cabinets can significantly impact your budget, timeline, and kitchen functionality. Standard cabinets offer predictable sizing and cost efficiency, while custom options solve unique space challenges and specific design requirements.
Custom cabinets are ideal for kitchens with unusual dimensions or specific design requirements that standard sizes can't accommodate. Standard cabinets excel in typical kitchen layouts where conventional measurements fit properly.
|
Aspect |
Custom Cabinets |
Standard Cabinets |
|---|---|---|
|
Cost |
$500-1,200+ per linear foot |
$100-650 per linear foot |
|
Lead Time |
8-12 weeks typically |
1-4 weeks (stock) or 4-8 weeks (semi-custom) |
|
Size Flexibility |
Fully customizable to 1/16 inch |
Limited to the manufacturer's standard sizes |
|
Material Options |
Unlimited choices |
Limited to manufacturer offerings |
|
Design Flexibility |
Unlimited configurations |
Limited to standard configurations |
|
Installation |
Often more complex, it requires skilled craftsmen |
Straightforward with standard measurements |
|
Resale Value |
High for quality work, but taste-specific |
Broad appeal with recognized brands |
Custom cabinets are ideal for older homes with unusual wall angles, non-standard ceiling heights, or architectural features that hinder typical cabinet placement. They also work well when you need specific storage solutions that standard configurations don't offer.
Standard cabinets fit most kitchens built within the last 50 years, where conventional measurements were used during construction. They provide excellent value and quality, especially from established manufacturers who've refined their designs over decades.
Consider a mixed approach—use standard cabinets where they fit properly and reserve custom work for areas that require it. This strategy maximizes your budget while addressing specific challenges.
These reference charts give you quick access to standard cabinet measurements when you're planning, shopping, or talking with contractors. Keep these numbers handy to avoid confusion and ensure your kitchen dimensions work together properly.
Use these charts to check standard sizes and verify your kitchen layout fits together correctly.
|
Base Cabinet Dimensions |
Standard Measurements |
|---|---|
|
Height (without countertop) |
34.5-36 inches |
|
Height (with countertop) |
36-37.5 inches |
|
Depth |
24 inches |
|
Standard Widths |
9, 12, 15, 18, 21, 24, 30, 36, 48 inches |
|
Wall Cabinet Dimensions |
Standard Measurements |
|---|---|
|
Heights |
12, 15, 18, 24, 30, 36, 42 inches |
|
Depth |
12-13 inches |
|
Standard Widths |
9, 12, 15, 18, 21, 24, 30, 36 inches |
|
Tall Cabinet Dimensions |
Standard Measurements |
|---|---|
|
Heights |
84, 90, 96 inches |
|
Depth |
24 inches |
|
Standard Widths |
12, 18, 24, 30, 36 inches |
Best for: Taking measurements with you when cabinet shopping or sharing dimensions with your contractor for accurate quotes.
Remember that manufacturers can vary slightly from these industry standards. Always confirm exact dimensions with your chosen brand before finalizing your kitchen layout.
Cabinet dimensions form the backbone of kitchen functionality, determining whether your space works smoothly or creates daily frustrations. You now know the essential measurements that matter most: base cabinets at 34.5 inches tall, wall units with 12-inch depths, and tall cabinets reaching 84 to 96 inches. More importantly, you understand how these dimensions connect to create a kitchen that actually works.
These standard measurements exist because they align with countertops, appliances, and how people naturally move through kitchens. Getting the dimensions right from the start prevents expensive modifications later and ensures your kitchen functions as intended.
Standard cabinets work perfectly for most kitchens and offer significant cost advantages. Custom options make sense when you're dealing with unusual spaces or specific requirements that standard sizes can't accommodate. The key is to measure your space accurately and understand which approach best fits your situation and budget.
You can now communicate effectively with designers and contractors, avoid common sizing mistakes, and make decisions based on real measurements rather than guesswork. Your kitchen renovation has a much better chance of success when you start with the right dimensions.
GET THE ESSENCE OF RELEVANT HOME
IMPROVEMENT TOPICS IN LESS THAN 5 MINUTES

Laying Sheet Vinyl Flooring: Tools, Techniques, and Mista...
Vinyl flooring has been a popular choice for homes since 1933. Sheet vinyl flooring installation...

Standard sliding glass doors typically measure 80 inches in height, with widths ranging from 60 t...

Thanks for joining our homeowners’ community.
Stay tuned!
Choose the category
Choose the category