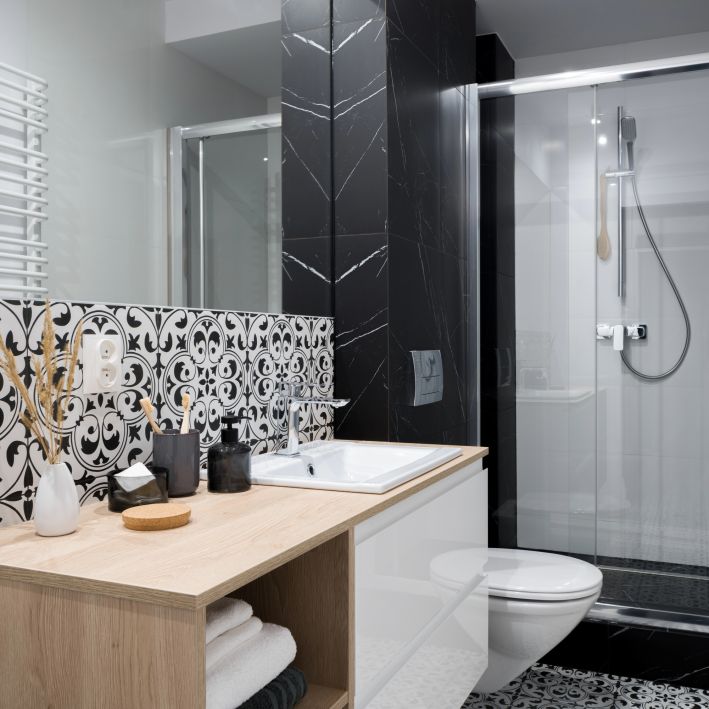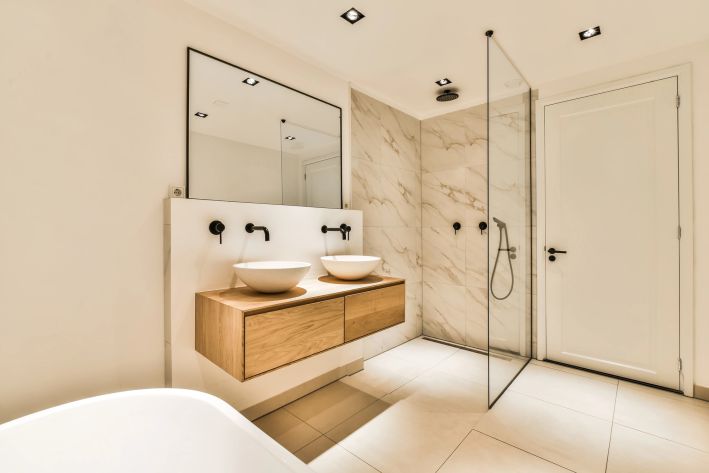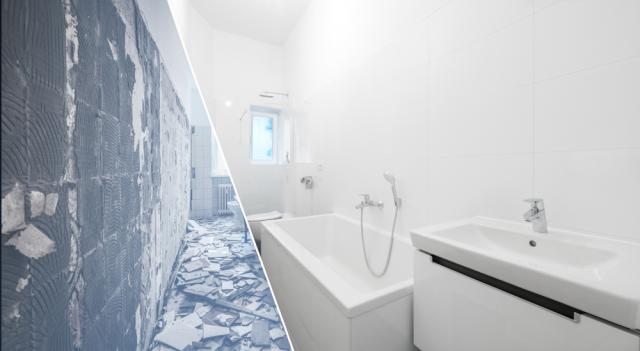
What bathroom sinks to install in 2023? – An in-depth buy...
Whether you are about to update the entire bathroom or add a stylish touch without a total overha...

Remodeling a small bathroom is a bit like solving a challenging puzzle. But with the right mindset and some thought-out planning, even the tiniest spaces can become ultra-efficient. According to a 2023 Houzz Bathroom Trends Study, one in four homeowners (27%) who are remodeling their bathrooms work with spaces less than 100 square feet. This new trend suggests that small doesn’t mean limited — it just means that you need better solutions. Whether you seek to boost the value of a home, increase comfort, or update an outdated layout, this guide offers practical tips to help make the most of storage space. With creative configurations and unique storage solutions, you’ll uncover some incredibly simple small bathroom ideas that actually work.
Smart design is the key to unlocking your bathroom's full potential, even if it's tiny. Let's explore how to get the absolute most out of a modern small bathroom remodel.
Small bathrooms offer a unique opportunity to focus on substantive details and create a visually cohesive space. In fact, most designers believe that cramped spaces suit bold ideas and drastic transformations.
"Small bathrooms are the perfect canvas for creative risk," says Jonathan Adler, designer and founder of his eponymous lifestyle brand. "You can go bold with wallpaper, try out daring tile, or even use luxe materials without breaking the budget."
For a compact bathroom, less is more. Wall-mounted fixtures, a floating vanity, and vertically oriented storage can release floor space and provide more mobility within the room. Mirrored surfaces and bright colors also reflect light and make a space feel larger. Decorating a small bathroom is not about size so much as about function. Be functional foremost, but don't forget to infuse personality.
Before demolition starts or tile samples take over your kitchen table, you'll want to lay out some goals. Set goals from the start, ensure a more streamlined remodel, and provide better final outcomes.
As homeowners plan a small bathroom interior design, three questions to ask themselves are: What's not working? What's lacking? What's worth the money?
Here's a helpful checklist to guide your vision:
Looking for professional help without upfront commitments or payments? Just fill out our quick request form at MyHomeQuote. Answer a few simple questions about your bathroom remodel, and you'll get a call back with an initial consultation to discuss your next steps.
Creative storage is what makes a messy cave a peaceful retreat. With a bit of imagination, even the smallest floor plans are more efficient. With these ideas for a small bathroom, you'll capitalize on every square inch.
Built-in shelves, recessed medicine cabinets, and storage niches within walls are game changers within any small bathroom design. They offer floor space savings and a streamlined, built-in aesthetic that is intentional rather than cluttered.
For example, a recessed shower shelf stores toiletries out of sight without using cumbersome caddies. In a similar vein, storage within the wall above the toilet cistern or within a stud cavity offers secret storage locations for more supplies.
"Every inch matters in small bathrooms," notes interior designer Emily Henderson. "Recessed elements let you keep function without sacrificing flow."
When brainstorming small shower room ideas, consider a recessed bench or built-in shelf to offer additional comfort and convenience. You wish to conceal storage where you require it most, but not make the room look smaller.
In a limited space, when a small bathroom is designed with a shower, using vertical space is key. Smart storage solutions not only help keep things tidy but also make the room feel more open and less cluttered. Here are some easy and effective ideas:

Look for a compact vanity with built-in drawers to add storage without taking up too much room. Choosing one with an open bottom helps make the space feel bigger by showing more of the floor. You can also save counter space by using a wall-mounted faucet, which gives the sink area a cleaner and more open look.
"Custom pieces let you solve space issues creatively," says Jean Liu, a Dallas-based interior designer. "It's about maximizing utility without overwhelming the space."
For homeowners exploring small toilet designs, a compact combo unit or a wall-hung toilet is another means to streamline the layout. Along with a space-saving vanity, these styles support a minimalist look while boosting functionality.
The sequence of your renovation steps affects both the cost and quality of the final result. Having it done the right way around will save you time, money, and hassle.
Jumping straight into demolition might seem exciting, but thoughtful planning ensures a smoother remodel and fewer surprises. A clear plan minimizes delays and costly mid-project changes.
When approaching a small bathroom renovation, these are some crucial matters to attend to before pulling out the sledgehammer:
"Failing to plan is planning to fail," says HGTV expert Mike Holmes. A modern small bathroom renovation, whether grand or cozy, is even better with a clear plan.
Once demolition is finished, the next step is to tackle the behind-the-wall essentials like plumbing and electricity. These are foundation systems that create safety, functionality, and future-proofing.
HomeAdvisor says the national average cost to rough-in plumbing for a small bathroom is $1,000 to $2,500, depending on whether pipes need to be relocated. Electrical wiring updates typically cost between $300 and $900 and take 8 to 16 labor hours, based on data from Fixr.
These refinements won’t be the most glaring, but they’re critical. Aging plumbing or obsolete wiring can create down-the-road issues that range from leaks to safety problems. Be sure to:
Always hire licensed professionals for this stage. Their work forms the backbone of your new bathroom.
When designing a small bathroom interior, doing things in the proper order avoids damage and gives a finished look. "Finishing a bathroom is like layering a cake," says designer Sarah Sherman Samuel. "You need a solid base before adding the final touches."
Start with your fixtures — tub, toilet, vanity, and sink. They often require work with plumbing and walls, so start with them before installing flooring and finishes.
Next comes the flooring. Lay down your tile or other materials after the heavy pieces are in place to avoid chipping or cracking.
Finally, finish with paint, backsplashes, mirrors, and lighting. This order keeps your work clean and prevents unnecessary do-overs.
Small bathrooms often require a little visual magic to feel open and airy. With a few clever techniques and the right materials, you can make even the tiniest space appear bigger, brighter, and more comfortable.
The simplest way to expand a space visually is through mirrors. In a small bathroom design, mirrors bounce light around the room, enhance depth, and make cramped quarters feel larger.
"Mirrors are a small bathroom’s best friend," says Nate Berkus, interior designer and TV personality. "They double the sense of space and bring much-needed light into dark corners."
Consider installing a large mirror above the vanity or extending it wall-to-wall. Adding a mirrored cabinet or even a full-length mirror on the back of the door can amplify these effects. Frameless mirrors or ones with integrated lighting also offer a sleek look while maximizing utility.
Layered lighting is key to making a small bathroom feel welcoming and functional. Instead of relying on a single overhead fixture, use a mix of ambient, task, and accent lighting.
Start with ceiling-mounted or recessed lighting for general illumination. Consider sconces or vertical lighting on both sides of the mirror to minimize shadows on the face. LED strip lighting under floating vanities or cabinets offers a fashionable element and a warm glow.
Dimmable lighting is adjustable to levels according to the time of day or mood. Avoid bulky lighting fixtures that dominate the area. Go instead for slim, minimalist designs that integrate with the rest of the decor.

Frameless glass doors are especially popular in modern remodels because they create a streamlined, clean-lined appearance with the convenience of holding water. In situations where swing space is minimal, a sliding glass door is a great solution.
According to the National Kitchen and Bath Association (NKBA), demand for glass enclosures has steadily increased, especially in smaller homes and apartments. They’re easier to clean, more durable, and elevate the look of even the simplest bathroom.
Color is one of the most powerful tools in interior design, especially when you're working with limited square footage. In compact spaces, the right palette can make a bathroom feel larger, lighter, and more luxurious. When decorating a small bathroom, thoughtful color choices can elevate the space without adding physical clutter.
Soft, neutral colors are your best friend in a small bathroom interior design. Light hues like warm whites, pale grays, powder blues, and soft blush tones reflect more light, visually enlarging the room. Pairing similar shades on walls, floors, and ceilings creates a seamless flow that reduces visual boundaries.
To enhance the effect:
Subtlety is not the point of small spaces. Bold pops of color or a statement pattern can bring personality and panache to a small bathroom interior space without closing it down.
Think accent walls, geometric floor tiles, or statement wallpaper behind a mirror. A painted vanity or brightly hued towel rack also provides a focus point. Moderation is the key — combine bold accents with light backgrounds to make the space feel airy.
Metal fixtures (e.g., matte black or brushed brass) also yield statement pieces with a light footprint. One-of-a-kind mirrors with unique frames or brightly hued art prints also inject levels of energy without increasing clutter.
Details matter. As Nate Berkus says, "The small stuff is the big stuff when you're decorating a small bathroom."
Even modest changes have their most significant impacts at times. Replacing antiquated hardware with new, modern pieces is a swift and cheap way of re-envigorating a bathroom's look. From kitchen drawer pulls to closet hooks, new hardware is a form and function boost.
These are a couple of influential exchanges:
"In small bathrooms, function and style must go hand in hand," says Bobby Berk, designer and star of Queer Eye. "Even your toothbrush holder can be a design moment."
Think woven baskets that store toiletries, wall-mounted trays that double as art, or ladder shelves that hold towels while adding visual height. Decorative mirrors not only open up the space but also serve as statement pieces.
Wall-hung vanities with exposed shelving create a clean look but give you a place to stash towels or baskets. They also create a light, airy feel on the floor area, making the space more open.
Tiered trays or cake stands come in trendy sizes to keep skincare items or day essentials organized. They increase your countertops—both literally and aesthetically—without the bulk.
Wall-mounted magnetic strips or framed pegboards can hold hair care items like clippers and tweezers in a space-efficient, eye-catching way. They allow easy access to items with minimal crowding of drawers.
Slim-profile storage benches with storage that is integral to their design can create a seating area with a secret storage area that is perfect for linens, cleaning supplies, or other supplies.
If you're comfortable with DIY and the changes are mostly cosmetic, you can tackle the remodel yourself. For major plumbing or electrical work, hiring a professional is safer and often more efficient.
Use vertical space with shelves or tall cabinets, and choose multi-functional furniture like vanities with drawers. Smart storage is one of the best small bathroom ideas to reduce clutter.
Light colors, large mirrors, glass shower doors, and good lighting can make the space feel larger. Small bathroom design tricks like these add visual openness without needing more square footage.
If you're confident with tools and planning, simple, small bathroom ideas like updating fixtures or painting can be done on your own. Complex remodels are best left to the pros.
A basic remodel can take 1 to 2 weeks, while a full renovation may last 3 to 4 weeks, depending on the scope, materials, and whether you hire professionals or DIY.
GET THE ESSENCE OF RELEVANT HOME
IMPROVEMENT TOPICS IN LESS THAN 5 MINUTES

What bathroom sinks to install in 2023? – An in-depth buy...
Whether you are about to update the entire bathroom or add a stylish touch without a total overha...

If this time you're planning to do more than just facelifting your bathroom, you will have to lea...

Thanks for joining our homeowners’ community.
Stay tuned!
Choose the category
Choose the category