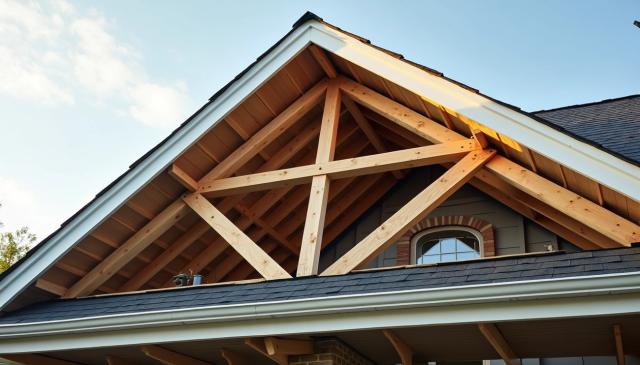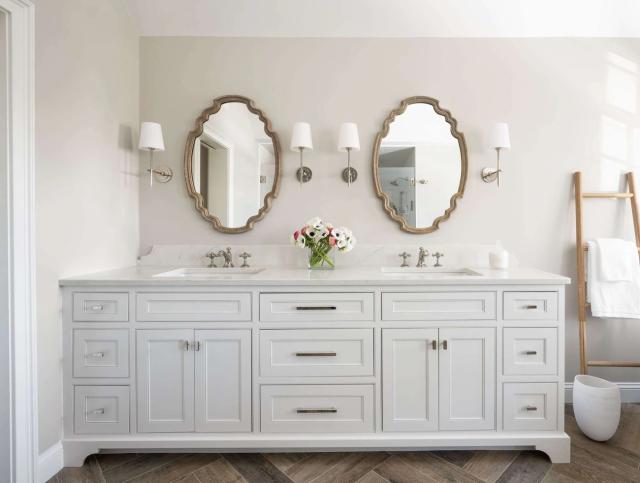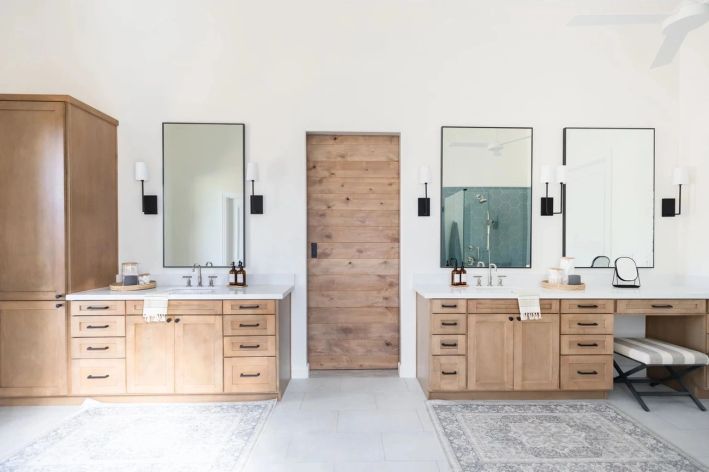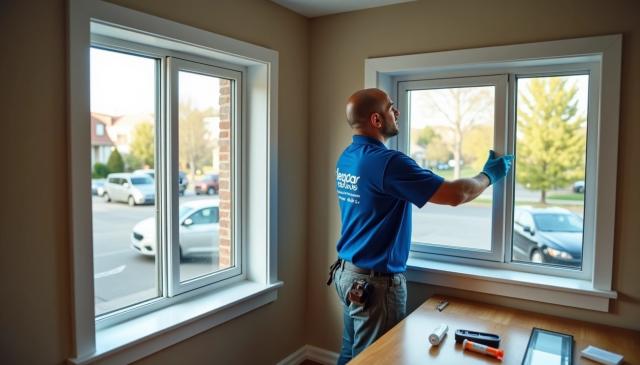
Your Complete Guide to Roof Structure Parts: From Ridge t...
Your roof protects your home through a complex system of structural and protective components wor...

A Jack and Jill bathroom is a full bathroom that connects two separate bedrooms through individual entrance doors. This arrangement allows both rooms to share bathroom access while consolidating plumbing in one location—a practical solution that saves space and reduces construction costs. Jack and Jill bathrooms work particularly well for families with children or homes that frequently accommodate guests. The layout typically includes two lockable doors, shared bathing facilities, and often dual sink areas to prevent morning conflicts. Rather than building separate bathrooms for each bedroom, this configuration offers convenience without sacrificing functionality. This guide covers the essential design elements that make Jack and Jill bathrooms work effectively, privacy solutions that prevent awkward encounters, layout strategies to maximize your square footage, and style choices that appeal to multiple users. Whether you're planning new construction or updating your current home, these practical insights will help you create a shared bathroom space that serves everyone comfortably.
The Jack and Jill bathroom layout dates back to Victorian times, when shared bathrooms were standard in larger households. This practical arrangement has evolved from necessity to choice, offering modern families an efficient alternative to separate bathroom construction.
A Jack and Jill bathroom creates a shared ensuite between two bedrooms through individual doors with locking mechanisms on both sides. The layout typically features standard bathroom fixtures—such as a sink, toilet, and shower or tub—with more elaborate designs that include dual vanities, separate toilet compartments, and ample storage.
Real estate professionals adopted the "Jack and Jill" name because it effectively communicates two users sharing a common space, much like the nursery rhyme characters' shared journey.
Pro Tip: For maximum privacy, consider a split layout where sinks are positioned outside the enclosed toilet and shower area, allowing multiple people to use different parts of the bathroom simultaneously.
Jack and Jill bathrooms offer several practical advantages that explain their continued appeal:
Space efficiency - Consolidating plumbing in one area saves valuable square footage compared to building two separate en-suites.
Cost-effectiveness - These bathrooms often cost less than dual-bathroom construction since plumbing remains centralized in one location.
Teaching tool - The design helps children learn to share spaces while maintaining personal boundaries.
Property value - Real estate appraisers typically view these bathrooms as valuable additions, particularly in family homes.
|
Bathroom Dimensions |
Square Footage |
|---|---|
|
Minimum functional size |
40-70 sq ft |
|
Standard size |
110-164 sq ft |
|
Recommended size |
130-150 sq ft |
|
Luxury size |
210+ sq ft |
Jack and Jill bathrooms work best in homes with adjacent bedrooms on the same floor. Houses with children's bedrooms benefit most from this arrangement, giving siblings convenient access without lengthy hallway trips.
The layout also functions well in:
Optimal placement requires equal access from both connecting bedrooms—neither room's occupant should feel that the bathroom favors the other. Door positioning needs careful planning to avoid interfering with bedroom furniture arrangements.
The Brady Bunch television show popularized Jack and Jill bathrooms in the 1970s, but their practical benefits have secured their place in modern home design. With thoughtful planning, these shared spaces solve space constraints without sacrificing comfort or privacy.
Best for: Families with children, homes with adjacent bedrooms, and homeowners seeking space-efficient bathroom solutions.
Creating a functional Jack and Jill bathroom comes down to striking a balance between space efficiency and user convenience. The success of your shared space depends on how well it accommodates multiple users while maintaining privacy and smooth traffic flow. These key design considerations will help you create a bathroom that's both practical and pleasant to use.
The dimensions of your Jack and Jill bathroom directly impact its functionality. Most successful designs fall within specific size ranges that accommodate different feature combinations:
|
Bathroom Size Category |
Square Footage |
Features Accommodated |
|---|---|---|
|
Minimum functional |
40-70 sq ft |
Basic fixtures, limited storage |
|
Standard |
110-164 sq ft |
Double vanity, shower/tub, modest storage |
|
Ideal average |
130-150 sq ft |
Comfortable spacing, good storage options |
|
Luxury |
210+ sq ft |
Separate toilet area, spacious shower, abundant storage |
Shape matters as much as size for functionality. Rectangular layouts work best for most homes, allowing clear separation between wet and dry zones. L-shaped configurations can effectively isolate toilet areas from vanities, creating natural privacy zones without requiring additional square footage.
For smaller spaces under 100 square feet, consider a split layout where sinks sit outside the enclosed toilet and shower area. This arrangement allows multiple people to use different bathroom zones simultaneously without compromising privacy.
Door placement affects both privacy and function in Jack and Jill bathrooms. Poor positioning can create awkward furniture arrangements in adjoining bedrooms or compromise bathroom privacy entirely.
Effective door placement requires doors that open into bedrooms rather than the bathroom, thereby saving valuable bathroom space. Stagger door positions to prevent collision and ensure both doors include locks on both sides for complete privacy control. You'll also need sufficient clearance for door swings without hitting fixtures.
Position doors away from shower areas to prevent steam from escaping into bedrooms. If the bathroom is connected to a primary bedroom, sound insulation becomes crucial for maintaining a good night's sleep. Door placement should provide equal access from both bedrooms—neither room's occupant should feel that the layout favors the other.
Morning congestion presents the biggest challenge in Jack and Jill bathroom design. Strategic fixture placement and smart storage solutions can eliminate this issue entirely.
Dual sinks with ample counter space between them prevent morning conflicts over vanity access. Keep base design elements neutral, then use accessories to personalize each user's space. This approach accommodates changing preferences as children grow or household needs evolve.
For families with children of opposite genders, a modified layout works particularly well: each bedroom is equipped with a sink and toilet, connected to a common shower space. This arrangement strikes a balance between privacy needs and space efficiency.
Morning routines flow smoothly when you include separate storage areas for each user's toiletries, adequate lighting at vanities for grooming tasks, sufficient electrical outlets for hair dryers and other devices, and clear pathways that allow users to move around each other comfortably.
Smart layouts divide the bathroom into functional zones that operate independently. Someone can shower while another person uses the sink area without any privacy issues. Modern mirrored medicine cabinets and deep vanity drawers are more effective than small ones for storing products and larger items, keeping countertops clear and reducing morning friction between users.
Privacy concerns top the list for most homeowners considering a Jack and Jill bathroom. Sharing bathroom access between two bedrooms creates obvious challenges, but smart design choices prevent awkward encounters while maintaining the space-saving benefits.
Proper locking mechanisms protect privacy and prevent uncomfortable situations. The right lock type depends on who uses the connected bedrooms:
|
Lock Type |
Privacy Level |
Best For |
|---|---|---|
|
Simple push-button |
Basic |
Children's rooms |
|
Indicator locks |
Enhanced |
Teen/adult rooms |
|
Double-sided locks |
Maximum |
All ages |
Install locks that show occupancy from both sides—this prevents someone from trying to enter while the bathroom is in use. Even with quality locks, family members sometimes forget to lock both doors. Establish a simple rule where everyone knocks before entering, regardless of whether they think the bathroom is empty.
Pro Tip: Consider a door hanger system or a simple sliding indicator that shows when someone is using the bathroom. This provides a visual cue that works even when locks are forgotten.
Smart zoning enables multiple people to use different parts of the bathroom simultaneously without compromising privacy. The most effective approach divides the space into distinct areas:
Placing sinks outside the main bathroom area while keeping toilets and showers enclosed creates natural privacy barriers. This setup means someone can brush their teeth while another person showers without any awkwardness.
Door placement significantly affects how comfortable people feel using a Jack and Jill bathroom. Never position doors directly across from each other—this creates clear sight lines between bedrooms when both doors open simultaneously. Staggered door placement solves this problem while maintaining equal access to the area.
Guest situations create unique challenges. When someone stays in one connected bedroom, the person in the other bedroom loses easy access to the bathroom. Homes with frequent visitors benefit from having an additional hall bathroom available for guests.
Storage organization prevents daily conflicts. Assign specific storage areas to each user—separate medicine cabinets, designated drawers, and individual towel racks keep personal items organized and reduce morning friction between users.

Dual sinks are essential in Jack and Jill bathrooms. Two separate vanity areas give each user dedicated space and eliminate morning bottlenecks. Consider doubling up on other elements, too—towel racks, medicine cabinets, and storage areas can prevent disputes over personal space.
Install electrical outlets on both sides of the vanity area to avoid conflicts over hairdryer and electric toothbrush charging spots.
Interior designer Nicole Michael recommends a split layout: "Each bedroom has an en suite with sink and toilet, connecting to a common shower room." This approach works particularly well for opposite-sex siblings, providing privacy while teaching them to share common areas.
Coordinate color schemes or design elements between each bedroom and the shared bathroom. This visual continuity helps both users feel the space belongs equally to them rather than favoring one room over the other.
Choose neutral fixtures, tiles, and paint colors for your foundation. This approach enables each user to personalize their area with accessories and decor that can be easily updated as their tastes evolve over time.
|
Storage Solution |
Best Use |
|---|---|
|
Deep drawers |
Larger items and appliances |
|
Mirrored cabinets |
Toiletries and medications |
|
Built-in shelving |
Towels and shared items |
Dedicated storage prevents conflicts over space and keeps personal items organized. Label drawers and assign specific areas to each user for the best results.
Consider playful yet practical features that enhance functionality. A laundry chute, built-in hampers, or hidden charging stations add both convenience and personality to the space.
Bold tile patterns or statement wallpaper can unify the design while adding visual interest. These graphic elements serve as neutral territory between two differently styled bedrooms, creating a cohesive look that appeals to both users.
Design magazine A Beautiful Mess features boho touches like tasseled shower curtains, macrame window panels, and plants that add warmth to shared spaces. Clean lines and minimalist fixtures create a timeless modern alternative that works well for any age group.
Jack and Jill bathrooms work best for specific household situations. These shared spaces solve practical problems while reducing construction costs compared to building separate bathrooms for each bedroom.
Families with siblings in adjacent bedrooms benefit most from Jack and Jill bathroom layouts. This arrangement teaches children to share resources while giving each child their own bedroom space. The split design approach works particularly well for opposite-sex siblings, with separate toilet and sink areas connected by a common shower or bath zone.
|
Family Composition |
Recommended Features |
|---|---|
|
Young siblings |
Dual sinks, ample storage |
|
Teen siblings |
Privacy locks, separate zones |
|
Mixed-age children |
Height-varied countertops |
Best for: Homes with two to three children sharing bedrooms on the same floor
Two guest bedrooms, connected by a Jack and Jill bathroom, create a suite-like experience for visitors. This setup works well for extended family visits or homes that frequently host overnight guests.
Consider incorporating universal design elements, such as grab bars and non-slip flooring, to accommodate guests of varying ages and mobility levels. The shared bathroom eliminates the need for guests to use hallway bathrooms while maintaining privacy between rooms.
Best for: Homes with frequent overnight visitors or dedicated guest wings.
Homes housing elderly parents or adult children often feature Jack and Jill bathrooms, creating semi-independent living zones. The arrangement provides bathroom access without requiring separate construction while maintaining privacy for different generations.
Best for: Families caring for aging parents or adult children living at home.
Jack and Jill bathrooms reduce square footage requirements by consolidating plumbing in one area rather than building two separate bathrooms. Construction cost savings typically range from $7,000 to $20,000 compared to installing two bathrooms.
The space efficiency comes from shared plumbing walls and fixtures, making this layout ideal for smaller homes or budget-conscious renovations.
Best for: Homeowners looking to maximize bathroom access while minimizing construction costs and space requirements.
Jack and Jill bathrooms offer a practical solution for homes that need to balance space constraints with bathroom accessibility. These shared spaces work particularly well when planned with privacy and functionality in mind—proper door placement, reliable locking mechanisms, and well-defined zones make all the difference.
The layout is best suited to specific household situations. Families with children find the arrangement teaches sharing while maintaining personal space, and guest room configurations create convenient mini-suites for visitors. Size plays a crucial role in success—spaces under 70 square feet handle basic needs, while 130+ square feet allow for luxury features like separate toilet compartments and dual vanities.
Smart design choices determine whether a Jack and Jill bathroom enhances or complicates daily routines. Dual sinks prevent morning conflicts, separate storage areas reduce disputes, and neutral base elements accommodate changing preferences over time. The split layout approach—where each bedroom includes a sink and toilet connecting to a common shower area—offers maximum privacy for families with older children.
Consider your household's specific needs when evaluating this option. The $7,000-$20,000 cost savings compared to building two separate bathrooms make Jack and Jill configurations financially attractive, while the consolidated plumbing reduces overall square footage requirements. For homes with adjacent bedrooms and multiple users, this layout offers both practical benefits and long-term value.
GET THE ESSENCE OF RELEVANT HOME
IMPROVEMENT TOPICS IN LESS THAN 5 MINUTES

Your Complete Guide to Roof Structure Parts: From Ridge t...
Your roof protects your home through a complex system of structural and protective components wor...

Window soundproofing costs range from $15 for simple DIY fixes to over $2,100 for complete window...

Thanks for joining our homeowners’ community.
Stay tuned!
Choose the category
Choose the category